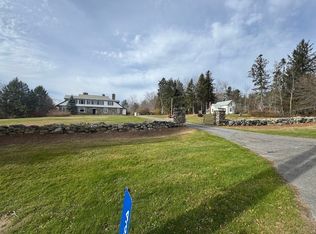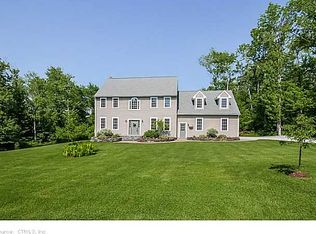Platt Hill, Winchester- 2,954 sq ft Colonial on 5 level acres, quiet hill top with mature trees, well developed gardens and Koi pond. Solar Panels installed for the energy conscious. Platt Hill Park, Park Pond and Burr Pond close by. Wonderful cook's kitchen boosts a large walk in pantry, S/S appliances, gas range and 8x4 center island. Open floor plan to living room area with brick fireplace and French door leading to large patio. Very large Studio/office with private entrance. Pocket doors compliment the interior of the home. Beautiful hardwood floors. Level lot with designed flower beds, fruit bushes and raised vegetable/herb gardens. Outside field stone fire pit. Two car attached garage with openers. 3.3 miles from RT 44 and 4.7 miles to RT 8 entrance.
This property is off market, which means it's not currently listed for sale or rent on Zillow. This may be different from what's available on other websites or public sources.


