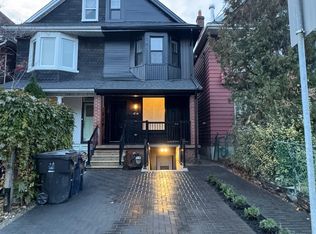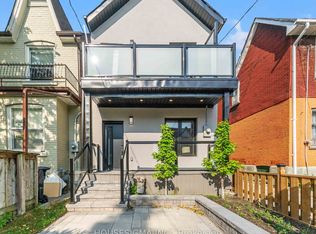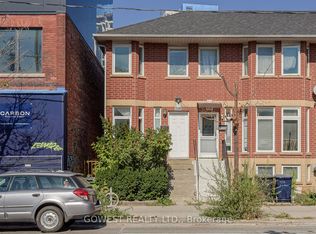This 3-bedroom condo townhouse boasts 1200 sq ft. of living space spread over three floors. The main floor features a full kitchen, dining and living area with walkout access to the fenced-in deck. The second floor has two sizeable bedrooms and a 4-piece washroom while the primary bedroom with ensuite is found on the top floor. Other Features: - Dishwasher - Front Loading Washer & Dryer (in Unfinished Bsmt) - Electric Baseboard Heating - Ductless A/C - Window Coverings - Private Deck - Assigned Outdoor Parking Space Conveniently located within walking distance of a wide variety of amenities including grocery stores, restaurants, cafes, parks and more. For the commuter, take advantage of easy commuting with Dundas West Subway Station and Bloor Go Train Station steps away. Available January 1st, 2025 $3300/month + electricity
This property is off market, which means it's not currently listed for sale or rent on Zillow. This may be different from what's available on other websites or public sources.


