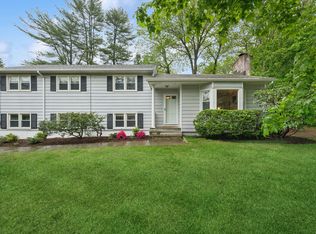Sold for $1,200,000
$1,200,000
442 Pepper Ridge Road, Stamford, CT 06905
5beds
2,775sqft
Single Family Residence
Built in 1955
0.48 Acres Lot
$1,213,500 Zestimate®
$432/sqft
$5,742 Estimated rent
Home value
$1,213,500
$1.09M - $1.35M
$5,742/mo
Zestimate® history
Loading...
Owner options
Explore your selling options
What's special
JUST REDUCED! Move right in to this fully renovated 5-bed, 4-bath Stamford home blending modern luxury with peace of mind. The brand-new primary suite impresses with tray ceilings, dual walk-in closets, and a spa-inspired bath, while vaulted ceilings and a quartzite chef's kitchen create light-filled living and entertaining spaces. All major systems - roof, HVAC, plumbing, and electrical - have been replaced. A flexible lower level suits a gym, playroom, or guest suite, and the oversized garage plus flat, pool-ready yard complete the package. Just minutes to Trader Joe's, the Stamford Museum & Nature Center, and top shopping and dining.
Zillow last checked: 8 hours ago
Listing updated: October 25, 2025 at 11:39am
Listed by:
Daniel J. Morris 914-275-2877,
Keller Williams Realty Group 914-713-3270
Bought with:
Jamie P. Restivo, RES.0827538
RE/MAX Heritage
Source: Smart MLS,MLS#: 24103928
Facts & features
Interior
Bedrooms & bathrooms
- Bedrooms: 5
- Bathrooms: 4
- Full bathrooms: 4
Primary bedroom
- Level: Upper
Bedroom
- Level: Upper
Bedroom
- Level: Upper
Bedroom
- Level: Upper
Bedroom
- Level: Upper
Great room
- Level: Main
Rec play room
- Level: Lower
Heating
- Hydro Air, Natural Gas
Cooling
- Central Air
Appliances
- Included: Oven/Range, Microwave, Range Hood, Refrigerator, Dishwasher, Washer, Dryer, Tankless Water Heater
- Laundry: Lower Level
Features
- Basement: Partial
- Attic: Pull Down Stairs
- Number of fireplaces: 1
Interior area
- Total structure area: 2,775
- Total interior livable area: 2,775 sqft
- Finished area above ground: 2,775
Property
Parking
- Total spaces: 2
- Parking features: Attached
- Attached garage spaces: 2
Features
- Levels: Multi/Split
Lot
- Size: 0.48 Acres
- Features: Level
Details
- Parcel number: 323882
- Zoning: R20
Construction
Type & style
- Home type: SingleFamily
- Architectural style: Split Level
- Property subtype: Single Family Residence
Materials
- HardiPlank Type, Cedar
- Foundation: Concrete Perimeter
- Roof: Asphalt
Condition
- New construction: No
- Year built: 1955
Utilities & green energy
- Sewer: Public Sewer
- Water: Public
Community & neighborhood
Location
- Region: Stamford
- Subdivision: Newfield
Price history
| Date | Event | Price |
|---|---|---|
| 10/24/2025 | Sold | $1,200,000+0.1%$432/sqft |
Source: | ||
| 9/15/2025 | Pending sale | $1,199,000$432/sqft |
Source: | ||
| 8/27/2025 | Price change | $1,199,000-7.6%$432/sqft |
Source: | ||
| 7/15/2025 | Price change | $1,298,000-0.1%$468/sqft |
Source: | ||
| 6/13/2025 | Listed for sale | $1,299,000$468/sqft |
Source: | ||
Public tax history
| Year | Property taxes | Tax assessment |
|---|---|---|
| 2025 | $11,093 +2.6% | $467,270 |
| 2024 | $10,813 -6% | $467,270 +1% |
| 2023 | $11,506 +15.9% | $462,820 +24.6% |
Find assessor info on the county website
Neighborhood: Turn of River
Nearby schools
GreatSchools rating
- 4/10Newfield SchoolGrades: K-5Distance: 0.2 mi
- 4/10Rippowam Middle SchoolGrades: 6-8Distance: 0.8 mi
- 3/10Westhill High SchoolGrades: 9-12Distance: 1.3 mi
Schools provided by the listing agent
- Elementary: Newfield
- High: Stamford
Source: Smart MLS. This data may not be complete. We recommend contacting the local school district to confirm school assignments for this home.
Get pre-qualified for a loan
At Zillow Home Loans, we can pre-qualify you in as little as 5 minutes with no impact to your credit score.An equal housing lender. NMLS #10287.
Sell for more on Zillow
Get a Zillow Showcase℠ listing at no additional cost and you could sell for .
$1,213,500
2% more+$24,270
With Zillow Showcase(estimated)$1,237,770
