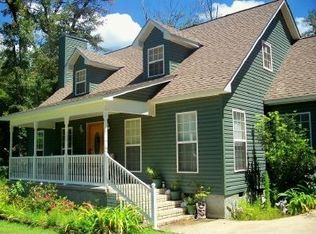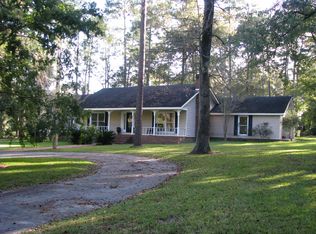The Gorgeous Colonial style home with wrap around porch has over 4,800 sq. An extra wing could be used as a private mother-in law suite. Large master suite is on main floor with enough room for sitting area and has 2 large closets. Private master bath includes garden tub, separate shower and double vanities. Formal dining room and recently remodeled kitchen features granite counter tops and eat -in bar with cooktop. Top of the line stainless steel appliances, Bosch dishwasher & 48" sub-zero refrigerator, double ovens, convection oven and microwave. Cozy living area off the kitchen has wood burning fireplace and French doors opening to a Large rec room could be used as a game room or playroom for kids. Cathedral Foyer and wood staircase with 2 additional bedrooms upstairs each have their own full bath. Exterior features include 3.70 acres wooded, covered outdoor full kitchen included, refrig., icemaker, double sinks and dishwasher. Extra 2 -car garage or workshop. Photos and VT 9/30.
This property is off market, which means it's not currently listed for sale or rent on Zillow. This may be different from what's available on other websites or public sources.


