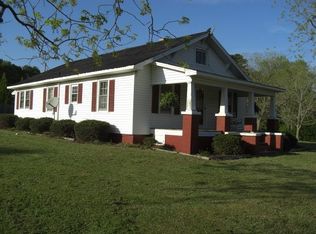Extremely unique estate property with an all brick home on 5.35 acres with the option to purchase an additional 5.78 acres. This meticulously maintained home has a split foyer leading up to family room kitchen/breakfast combination all overlooking beautiful rolling farm/pasture land. The master suite has a custom handicapped walk-in tub/shower with seat, split vanities and ceramic tile. Two other bedrooms, a large bonus/family room down with full ceramic shower make this home a must see!
This property is off market, which means it's not currently listed for sale or rent on Zillow. This may be different from what's available on other websites or public sources.
