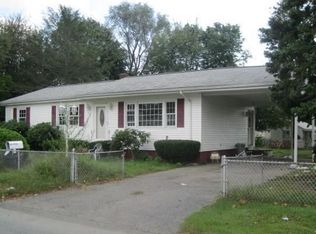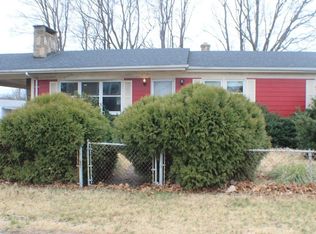Perfect starter or empty nester in nice neighborhood near all amenities. This one owner Ranch was maintained beautifully. Hardwood floors, good size bedrooms and living room. Eat-in kitchen. Central Air. Washer/Dryer combo on main floor and all appliances remain in current condition. Oversized detached garage with storage/work area and two side entrances. 2018 roof, heating system and hot water tank. Brand new electric cable, meter and 100 amp circuit breaker service installed May 2019. Maintenance free Vinyl siding. Covered patio enhances the enjoyment of the spacious, fully fenced backyard. This property is being sold in "as is" condition. Inspections are for informational purposes only. Offers being reviewed Monday May 20th at 4:30.
This property is off market, which means it's not currently listed for sale or rent on Zillow. This may be different from what's available on other websites or public sources.


