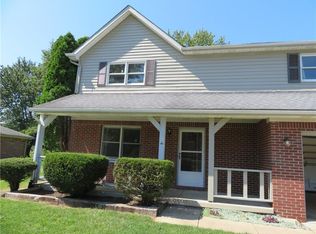A few personal touches and this beautiful stone and cedar ranch with a basement can be the home you have been looking for. Family gatherings of any size, no problem. A hot cup of cocoa in front of the fireplace, so relaxing, a glass of your favorite beverage on the deck and watching the sunset, fantastic. Located in the Old Farm addition in Danville,makes it an easy commute to Indy. This home shows pride of ownership, roof three years old, water softener new, new engineered hardwood flooring in the kitchen and laundry room/half bath. Say the family wants to have friends over for game night in the basement game room, no problem. This home can fit any buyer's needs. Take a drive to the country and tour this home, we are waiting for you.
This property is off market, which means it's not currently listed for sale or rent on Zillow. This may be different from what's available on other websites or public sources.
