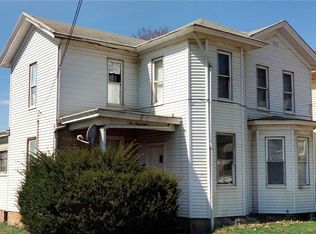Sold for $164,000
$164,000
442 New York Ave, Rochester, PA 15074
3beds
1,352sqft
Single Family Residence
Built in 1920
6,098.4 Square Feet Lot
$177,500 Zestimate®
$121/sqft
$1,541 Estimated rent
Home value
$177,500
$163,000 - $192,000
$1,541/mo
Zestimate® history
Loading...
Owner options
Explore your selling options
What's special
This charmer offers both style and functionality. As you step inside from the inviting front porch, you're greeted by a spacious living room featuring a decorative FP as the focal point adding character to the space. You'll love the eat-in kitchen w/Maytag SS appliances; it’s perfect for morning breakfasts and casual gatherings. For those special occasions you can host dinners and create lasting memories in the formal dining room. Upstairs you'll find 3 comfortable BRs w/plenty of closet space and an updated bathroom. The basement has been painted w/fun vibrant colors-the perfect space for a game room. You will be delighted with the abundance of storage space & new furnace. Step outside onto the two-tiered rear deck, a fantastic spot for outdoor entertaining, barbecues, or simply unwinding in the fresh air. Situated on a corner lot, the private & spacious flat yard is ideal for recreational activities or relaxing under the sun. Plenty of room for a future garage or off street parking.
Zillow last checked: 8 hours ago
Listing updated: October 30, 2023 at 05:40pm
Listed by:
Rita Brimmeier 724-765-7000,
PIATT SOTHEBY'S INTERNATIONAL REALTY
Bought with:
Daniel Sellman, RS347740
REALTY ONE GROUP PLATINUM
Source: WPMLS,MLS#: 1624048 Originating MLS: West Penn Multi-List
Originating MLS: West Penn Multi-List
Facts & features
Interior
Bedrooms & bathrooms
- Bedrooms: 3
- Bathrooms: 2
- Full bathrooms: 2
Primary bedroom
- Level: Upper
- Dimensions: 16x12
Bedroom 2
- Level: Upper
- Dimensions: 12x11
Bedroom 3
- Level: Upper
- Dimensions: 12x8
Dining room
- Level: Main
- Dimensions: 14x12
Game room
- Level: Basement
- Dimensions: 19x13
Kitchen
- Level: Main
- Dimensions: 16x12
Laundry
- Level: Basement
- Dimensions: 21x12
Living room
- Level: Main
- Dimensions: 18x14
Heating
- Forced Air, Gas
Cooling
- Central Air
Appliances
- Included: Some Gas Appliances, Convection Oven, Microwave, Refrigerator, Stove
Features
- Window Treatments
- Flooring: Laminate, Vinyl, Carpet
- Windows: Window Treatments
- Basement: Interior Entry,Unfinished
- Number of fireplaces: 1
- Fireplace features: Family/Living/Great Room
Interior area
- Total structure area: 1,352
- Total interior livable area: 1,352 sqft
Property
Parking
- Parking features: On Street
- Has uncovered spaces: Yes
Features
- Levels: Two
- Stories: 2
Lot
- Size: 6,098 sqft
- Dimensions: 60 x 89
Details
- Parcel number: 470021102000
Construction
Type & style
- Home type: SingleFamily
- Architectural style: Two Story
- Property subtype: Single Family Residence
Materials
- Vinyl Siding
- Roof: Asphalt
Condition
- Resale
- Year built: 1920
Details
- Warranty included: Yes
Utilities & green energy
- Sewer: Public Sewer
- Water: Public
Community & neighborhood
Location
- Region: Rochester
Price history
| Date | Event | Price |
|---|---|---|
| 10/30/2023 | Sold | $164,000-0.6%$121/sqft |
Source: | ||
| 9/21/2023 | Contingent | $165,000$122/sqft |
Source: | ||
| 9/20/2023 | Listed for sale | $165,000$122/sqft |
Source: | ||
Public tax history
| Year | Property taxes | Tax assessment |
|---|---|---|
| 2023 | $2,320 +1.9% | $16,900 |
| 2022 | $2,277 | $16,900 |
| 2021 | $2,277 +1.1% | $16,900 |
Find assessor info on the county website
Neighborhood: 15074
Nearby schools
GreatSchools rating
- 6/10Rochester Area El SchoolGrades: K-5Distance: 0.3 mi
- 6/10Rochester Area Middle SchoolGrades: 6-8Distance: 0.3 mi
- 5/10Rochester Area High SchoolGrades: 9-12Distance: 0.3 mi
Schools provided by the listing agent
- District: Rochester Area
Source: WPMLS. This data may not be complete. We recommend contacting the local school district to confirm school assignments for this home.
Get pre-qualified for a loan
At Zillow Home Loans, we can pre-qualify you in as little as 5 minutes with no impact to your credit score.An equal housing lender. NMLS #10287.
