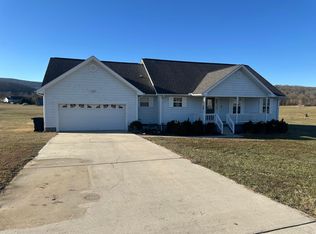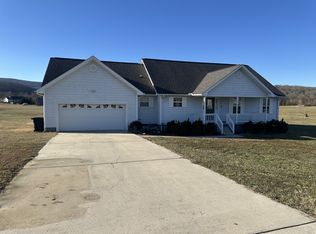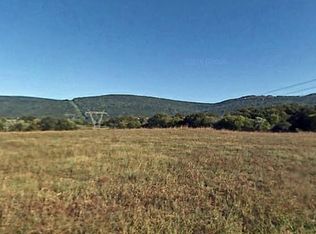New Construction in Wheeler Valley Farms, the ''Valley View'' Home. The home is located in the beautiful Sequatchie Valley on a level, cleared, one acre lot with scenic views from both front and back yards. The approx. 1400 sq ft home has three generously sized bedrooms and 2 full baths. Enjoy the benefits of new construction with leading materials such as 40 year Metal Roof (possible insurance discounts), ''Tech Shield'' Radiant Barrier Insulation, Premium Vinyl Windows and all-electric appliance/equipment package provide economic savings month after month. New Construction also provides a contemporary, desirable ''Open Concept'' floorplan that is designed with the activities of daily life in mind: Level Concrete Driveway and Sidewalk; Direct entry from Attached two-car Garage to Mudroom;
This property is off market, which means it's not currently listed for sale or rent on Zillow. This may be different from what's available on other websites or public sources.


