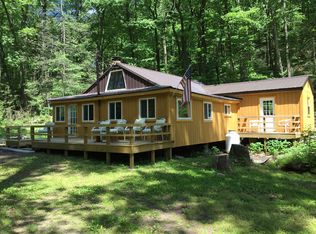Not your great grandfather's cabin. Saying this property is unique might be the understatement of the year. I am calling this a luxury cabin. It sits just north of Shartlesville above Route 78 up N Northkill Rd. Northkill Rd ends in a cul-de-sac like parking area that is the beginning of the Sand Spring Trail. Just 1.5 miles up that trail takes you to the Appalachian Trail. The cabin sits on the east side of N Northkill Rd along with several other cabins and bungalows. On the west side runs the Northkill Creek, which, I am told, has over 3, 000 naturally raised trout. I am also told that two black bears were taken close by within the past year. The Lowe Trail also borders the creek. The cabin sits adjacent to Pennsylvania State Gameland District 110, which is part of the vast 30, 000+ acre Weiser State Forest of which over 10, 000 acres are used for hiking and 5, 000 for hunting. There are also great snowmobile and horseback riding trails throughout the forest. Do a google search, and you will be amazed at the natural beauty that lies to the north of Berks County. All this beauty can be at your doorstep if you make this cabin yours. Now about the cabin The public record states the cabin was established in 1910, but the owner says the locals told him it was built in the 1950s. The main level has a living room with patio doors leading to the front deck. The country kitchen is large and has a breakfast bar, fans, sky tubes, and an excellent array of appliances. It is undoubtedly the center of the home. Just off the kitchen are a full bath and laundry, bedroom with its bathroom, and two other bedrooms. The second floor has an efficiency apartment featuring a kitchenette, full bath, sitting area, doors leading to the rear deck, and front balcony, and there is still space for a double bed. It may be possible to use the cabin or part of it as an Air BnB or VRBO. If you are interested in the rental prospect, you will have to check with Upper Bern Township regarding their ordinances. The basement is partially block, concrete, and natural stone. The cabin was built right into the natural contour of the land. There is a spring-fed stream in the front of the property that is a tributary to the creek. The home has propane forced air heat and a wood or coal stove backup alternate system. There are two garages that you can park cars in, and there is still ample storage. If you are a hunter, hiker, camper, landscape or wildlife photographer, or you just want to get away, grab your checkbook and gear because the start of your adventure is now available for purchase.
This property is off market, which means it's not currently listed for sale or rent on Zillow. This may be different from what's available on other websites or public sources.
