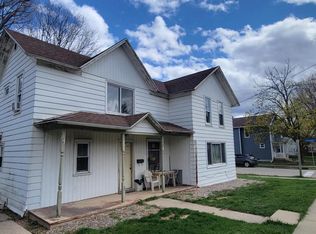Closed
$401,000
442 North Monroe STREET, Waterloo, WI 53594
4beds
2,357sqft
Single Family Residence
Built in ----
8,712 Square Feet Lot
$406,600 Zestimate®
$170/sqft
$2,391 Estimated rent
Home value
$406,600
$382,000 - $431,000
$2,391/mo
Zestimate® history
Loading...
Owner options
Explore your selling options
What's special
Complete rebuild from the floor up! It's like walking into a new construction home. 4 Bed 3 full bath farmhouse close to everything is waiting for you to be it's next owner! Main level laundry off of luxurious kitchen featuring quartz countertops, stainless steel appliances and LVP flooring. Bedroom on main level could be used as an office or you could put a desk upstairs in the loft. Primary suite includes a large walk in closet and a tiled shower plus soaking tub. Enjoy your mornings out in the 3 season porch while not worrying about having to do any updates to your new home! Zoned Heating and A/C, Roof is approximately 5 years old. Located within walking distance to historic downtown, Fireman's Park and public school. Approx. 20 minutes to the Eastside of Madison.
Zillow last checked: 8 hours ago
Listing updated: June 30, 2023 at 02:02pm
Listed by:
Chad Scott HomeInfo@firstweber.com,
First Weber Inc
Bought with:
Dustin Laufenberg
Source: WIREX MLS,MLS#: 1954035 Originating MLS: South Central Wisconsin MLS
Originating MLS: South Central Wisconsin MLS
Facts & features
Interior
Bedrooms & bathrooms
- Bedrooms: 4
- Bathrooms: 3
- Full bathrooms: 3
- Main level bedrooms: 1
Primary bedroom
- Level: Upper
- Area: 234
- Dimensions: 18 x 13
Bedroom 2
- Level: Upper
- Area: 165
- Dimensions: 15 x 11
Bedroom 3
- Level: Upper
- Area: 168
- Dimensions: 12 x 14
Bedroom 4
- Level: Main
- Area: 168
- Dimensions: 14 x 12
Bathroom
- Features: At least 1 Tub, Master Bedroom Bath: Full, Master Bedroom Bath, Master Bedroom Bath: Walk-In Shower, Master Bedroom Bath: Tub/No Shower
Kitchen
- Level: Main
- Area: 216
- Dimensions: 12 x 18
Living room
- Level: Main
- Area: 195
- Dimensions: 13 x 15
Heating
- Natural Gas, Forced Air, Zoned
Cooling
- Central Air
Appliances
- Included: Range/Oven, Refrigerator, Dishwasher, Disposal, Washer, Dryer, Water Softener
Features
- Walk-In Closet(s), High Speed Internet, Kitchen Island
- Flooring: Wood or Sim.Wood Floors
- Basement: Full
Interior area
- Total structure area: 2,357
- Total interior livable area: 2,357 sqft
- Finished area above ground: 2,357
- Finished area below ground: 0
Property
Parking
- Total spaces: 2
- Parking features: 2 Car, Attached, Garage Door Opener, Basement Access
- Attached garage spaces: 2
Features
- Levels: Two
- Stories: 2
Lot
- Size: 8,712 sqft
Details
- Parcel number: 29008130532011
- Zoning: RES
- Special conditions: Arms Length
Construction
Type & style
- Home type: SingleFamily
- Architectural style: Prairie/Craftsman
- Property subtype: Single Family Residence
Materials
- Vinyl Siding
Condition
- New construction: No
Utilities & green energy
- Sewer: Public Sewer
- Water: Public
- Utilities for property: Cable Available
Community & neighborhood
Location
- Region: Waterloo
- Municipality: Waterloo
Price history
| Date | Event | Price |
|---|---|---|
| 6/22/2023 | Sold | $401,000+0.3%$170/sqft |
Source: | ||
| 6/1/2023 | Contingent | $399,900$170/sqft |
Source: | ||
| 5/30/2023 | Price change | $399,900-3.6%$170/sqft |
Source: | ||
| 5/15/2023 | Price change | $414,900-2.4%$176/sqft |
Source: | ||
| 5/1/2023 | Listed for sale | $425,000$180/sqft |
Source: | ||
Public tax history
| Year | Property taxes | Tax assessment |
|---|---|---|
| 2024 | $6,270 +538% | $388,000 +653.4% |
| 2023 | $983 -69.8% | $51,500 -70.1% |
| 2022 | $3,257 -1.8% | $172,400 |
Find assessor info on the county website
Neighborhood: 53594
Nearby schools
GreatSchools rating
- 6/10Waterloo Intermediate SchoolGrades: 5-6Distance: 0.3 mi
- 6/10Waterloo Middle SchoolGrades: 7-8Distance: 0.3 mi
- 7/10Waterloo High SchoolGrades: 9-12Distance: 0.3 mi
Schools provided by the listing agent
- Elementary: Waterloo
- Middle: Waterloo
- High: Waterloo
- District: Waterloo
Source: WIREX MLS. This data may not be complete. We recommend contacting the local school district to confirm school assignments for this home.

Get pre-qualified for a loan
At Zillow Home Loans, we can pre-qualify you in as little as 5 minutes with no impact to your credit score.An equal housing lender. NMLS #10287.
