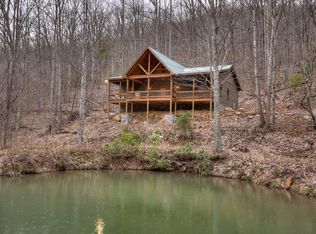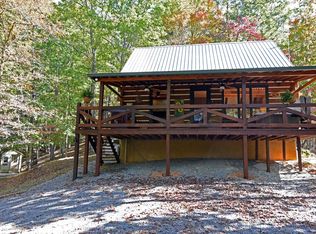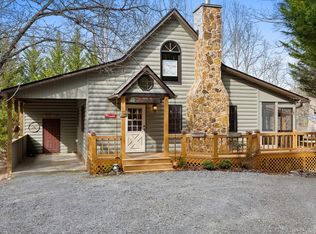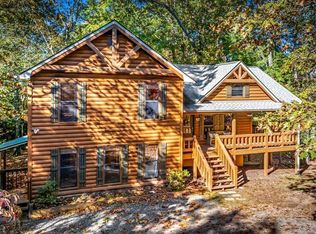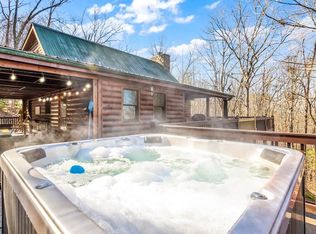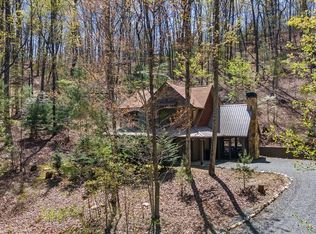Introducing your dream retreat! Nestled in a secluded 3+ acre wooded enclave, this 2-bedroom, 2-bath ranch cabin exudes rustic charm and serenity. Imagine unwinding by a babbling branch, surrounded by pristine ponds and the tranquil whispers of nature. Step inside and you're greeted by a warm, wood-clad interior illuminated by an abundance of natural light from plentiful windows and sky-high ceilings. The heart of the home features a massive stone fireplace, perfect for cozy gatherings, and an open kitchen/living/dining area ideal for entertaining. Each of the split primary bedrooms boasts a private bath, ensuring comfort and privacy for all. Our outdoor living space is just as inviting, with a sprawling, screened porch that offers picturesque views of the surrounding mountains and lovely little lakes. This cabin comes tastefully furnished, complete with a hot tub, making this a turn-key purchase whether you're an investor or searching for a perfect personal getaway or full-time residence. Enjoy the great outdoors with a fabulous fire pit area and ample space to roam. Don't forget your fishing poles for engaging with nature in your own backyard! Plus, you're just a hop, skip, and a jump from local trails, Lake Blue Ridge, and the Toccoa River, offering endless recreational opportunities. This cabin has also proven to be a successful short-term rental, appealing as a lucrative investment opportunity. Ready for the ultimate in privacy and charm? This cabin is more than a home; it's a lifestyle waiting for you to embrace.
Active
Price cut: $2K (1/16)
$545,900
442 N Burgess Gap Rd, Morganton, GA 30560
2beds
1,380sqft
Est.:
Residential
Built in 2020
3.15 Acres Lot
$527,700 Zestimate®
$396/sqft
$-- HOA
What's special
Massive stone fireplaceSky-high ceilingsHot tubAmple space to roamPristine pondsAbundance of natural lightPlentiful windows
- 42 days |
- 680 |
- 23 |
Zillow last checked: 8 hours ago
Listing updated: January 16, 2026 at 11:20am
Listed by:
Julie Fitts-Queen 706-455-4075,
REMAX Town & Country - Blue Ridge
Source: NGBOR,MLS#: 422333
Tour with a local agent
Facts & features
Interior
Bedrooms & bathrooms
- Bedrooms: 2
- Bathrooms: 2
- Full bathrooms: 2
- Main level bedrooms: 2
Rooms
- Room types: Living Room, Dining Room, Kitchen, Laundry, See Remarks
Primary bedroom
- Level: Main
Heating
- Central, Natural Gas, Electric
Cooling
- Central Air, Electric
Appliances
- Included: Refrigerator, Range, Microwave, Dishwasher, Washer, Dryer
- Laundry: Main Level, Laundry Room
Features
- Pantry, Ceiling Fan(s), Cathedral Ceiling(s), Wood, High Speed Internet
- Flooring: Wood
- Windows: Insulated Windows, Wood Frames, Screens
- Basement: Crawl Space
- Number of fireplaces: 1
- Fireplace features: Vented, Gas Log, Wood Burning, Outside
- Furnished: Yes
Interior area
- Total structure area: 1,380
- Total interior livable area: 1,380 sqft
Property
Parking
- Parking features: Driveway, Gravel
- Has uncovered spaces: Yes
Accessibility
- Accessibility features: Handicap Access
Features
- Levels: One
- Stories: 1
- Patio & porch: Screened, Front Porch, Deck, Covered
- Exterior features: Pasture, Garden, Private Yard, Fire Pit
- Has spa: Yes
- Spa features: Heated
- Has view: Yes
- View description: Mountain(s), Seasonal, Year Round, Pasture, Lake, Creek/Stream, Long Range, Trees/Woods
- Has water view: Yes
- Water view: Lake,Creek/Stream
- Waterfront features: Lake Front, Small Lake/Pond, Pond
- Body of water: Private,Private
- Frontage type: Road,Branch,Lakefront,Small Lake/Pond
Lot
- Size: 3.15 Acres
- Topography: Level,Sloping,Wooded
Details
- Parcel number: 0013 004A
- Special conditions: Existing Rental History
Construction
Type & style
- Home type: SingleFamily
- Architectural style: Ranch,Chalet,Cabin,Country,Cottage,Craftsman,See Remarks
- Property subtype: Residential
Materials
- Frame, Wood Siding, Log Siding, Stone
- Roof: Metal
Condition
- Resale
- New construction: No
- Year built: 2020
Utilities & green energy
- Sewer: Septic Tank
- Water: Well
- Utilities for property: Cable Available
Community & HOA
Community
- Features: Lake Access
Location
- Region: Morganton
Financial & listing details
- Price per square foot: $396/sqft
- Tax assessed value: $73,465
- Annual tax amount: $269
- Date on market: 1/16/2026
- Road surface type: Gravel, Paved
Estimated market value
$527,700
$501,000 - $554,000
$2,570/mo
Price history
Price history
| Date | Event | Price |
|---|---|---|
| 1/16/2026 | Price change | $545,900-0.4%$396/sqft |
Source: NGBOR #422333 Report a problem | ||
| 9/22/2025 | Price change | $547,900-0.4%$397/sqft |
Source: NGBOR #417482 Report a problem | ||
| 7/14/2025 | Price change | $549,900-6%$398/sqft |
Source: NGBOR #412709 Report a problem | ||
| 5/2/2025 | Price change | $584,900-0.7%$424/sqft |
Source: NGBOR #412709 Report a problem | ||
| 3/21/2025 | Price change | $589,000-1.7%$427/sqft |
Source: NGBOR #412709 Report a problem | ||
| 1/27/2025 | Listed for sale | $598,900+71.1%$434/sqft |
Source: NGBOR #412709 Report a problem | ||
| 1/7/2021 | Sold | $350,000$254/sqft |
Source: Agent Provided Report a problem | ||
Public tax history
Public tax history
| Year | Property taxes | Tax assessment |
|---|---|---|
| 2024 | $269 -10.1% | $29,386 |
| 2023 | $300 +0% | $29,386 |
| 2022 | $300 -77.3% | $29,386 -68.8% |
| 2021 | $1,320 +221.2% | $94,156 +226.5% |
| 2020 | $411 -1.9% | $28,836 |
| 2019 | $419 +3.8% | $28,836 +10% |
| 2018 | $404 | $26,215 |
| 2017 | $404 -9.3% | $26,215 |
| 2016 | $445 | $26,215 |
| 2015 | $445 -4.3% | $26,215 -20.4% |
| 2014 | $465 -20.7% | $32,947 +0% |
| 2013 | $586 | $32,946 |
| 2012 | -- | -- |
| 2011 | -- | -- |
| 2010 | -- | -- |
| 2009 | -- | -- |
Find assessor info on the county website
BuyAbility℠ payment
Est. payment
$2,722/mo
Principal & interest
$2563
Property taxes
$159
Climate risks
Neighborhood: 30560
Getting around
0 / 100
Car-DependentNearby schools
GreatSchools rating
- 5/10East Fannin Elementary SchoolGrades: PK-5Distance: 5 mi
- 7/10Fannin County Middle SchoolGrades: 6-8Distance: 7.9 mi
- 4/10Fannin County High SchoolGrades: 9-12Distance: 9.4 mi
