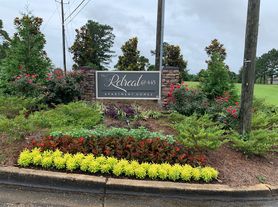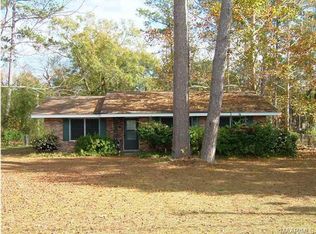Available beginning 2/2/26! Beautiful 3 bedroom, 2 bathroom home located in Deatsville. This home has so many extras throughout it will not last long! Covered front porch perfect for a pair of rocking chairs. Step right into the lovely living room complete with bricked fireplace with gas logs. Formal dining area has beautiful trey ceiling. Kitchen has been updated with new countertops, stainless steel appliances, lots of counterspace and cabinets for storage. Did I mention the windows throughout? Lots of natural light throughout the living areas. Extra large laundry room with pantry. Primary bedroom has 2 large closets with one being a walk-in, dual vanity, large tub/shower combo. Guest rooms are nicely sized with great closet space as well. Plan on relaxing out on the large screened in porch area or sit around the fire pit under the gazebo in the large, fenced in backyard. Two car garage with added room for storage.
Rental Application Process: The application fee of $75 covers the cost of a credit report, background check, employment verification, and current housing payment verification. Minimum credit score of 600 required. The owner of our rental properties choose not to participate in the Section 8 Housing or the Housing Choice Voucher Program (HCVP) at this time
House for rent
$1,800/mo
442 Myrick Rd, Deatsville, AL 36022
3beds
1,792sqft
Price may not include required fees and charges.
Single family residence
Available Mon Feb 2 2026
Cats, dogs OK
What's special
Large fenced in backyardStainless steel appliancesCovered front porch
- 20 days |
- -- |
- -- |
Zillow last checked: 8 hours ago
Listing updated: January 16, 2026 at 07:29pm
Travel times
Facts & features
Interior
Bedrooms & bathrooms
- Bedrooms: 3
- Bathrooms: 2
- Full bathrooms: 2
Appliances
- Included: Dishwasher, Microwave, Refrigerator, Stove
Interior area
- Total interior livable area: 1,792 sqft
Property
Parking
- Details: Contact manager
Details
- Parcel number: 1503080004016000
Construction
Type & style
- Home type: SingleFamily
- Property subtype: Single Family Residence
Community & HOA
Location
- Region: Deatsville
Financial & listing details
- Lease term: Contact For Details
Price history
| Date | Event | Price |
|---|---|---|
| 12/30/2025 | Listed for rent | $1,800$1/sqft |
Source: Zillow Rentals Report a problem | ||
| 8/9/2021 | Sold | $215,000+20.4%$120/sqft |
Source: Public Record Report a problem | ||
| 8/3/2018 | Sold | $178,500-0.8%$100/sqft |
Source: Agent Provided Report a problem | ||
| 6/4/2018 | Listed for sale | $179,900+12.5%$100/sqft |
Source: ARC Realty - Auburn #435360 Report a problem | ||
| 8/23/2013 | Listing removed | $159,900$89/sqft |
Source: Owner Report a problem | ||
Neighborhood: 36022
Nearby schools
GreatSchools rating
- 8/10Airport Road Intermediate SchoolGrades: 3-4Distance: 3.4 mi
- 5/10Millbrook Middle Jr High SchoolGrades: 5-8Distance: 4.1 mi
- 5/10Stanhope Elmore High SchoolGrades: 9-12Distance: 4.2 mi

