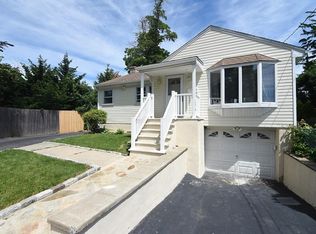Sold for $1,725,000
$1,725,000
442 Manor Ridge Road, Pelham, NY 10803
5beds
2,478sqft
Single Family Residence, Residential
Built in 1923
0.26 Acres Lot
$1,858,300 Zestimate®
$696/sqft
$7,127 Estimated rent
Home value
$1,858,300
$1.65M - $2.08M
$7,127/mo
Zestimate® history
Loading...
Owner options
Explore your selling options
What's special
Live the good life in this handsome and classic center hall colonial in the middle of a pretty block in Pelham Manor. Inside, there is updated eat in kitchen, a sunroom/office, and large living room with a wood burning fireplace plus dining room and a full bath all on the first floor. The basement set up is perfect for gaming, watching the match on a big screen, or table tennis/pool. Upstairs, there is plenty of space for guests, au pair and extra offices with 5 bedrooms and 4 full baths in all. Huge flat fenced backyard with a grilling patio, two car garage, and spectacular curb appeal! Brand new roof 2024. The beautiful photos tell it all.
Walk to schools, 4 corners shopping and parks. The homeowners invite you to the annual mega block party in September when you can meet all of your neighbors before school starts. You are also invited to the neighborhood “Ice Cream for Breakfast” ritual on the first day of school hosted at the neighbors house. Additional Information: Amenities:Stall Shower,ParkingFeatures:2 Car Detached,
Zillow last checked: 8 hours ago
Listing updated: December 07, 2024 at 02:12pm
Listed by:
Holly Mellstrom 914-224-3867,
Julia B Fee Sothebys Int. Rlty 914-620-8682
Bought with:
Courtney Burke Maron, 10401364236
Compass Greater NY, LLC
Source: OneKey® MLS,MLS#: H6309691
Facts & features
Interior
Bedrooms & bathrooms
- Bedrooms: 5
- Bathrooms: 4
- Full bathrooms: 4
Heating
- Radiant
Cooling
- Wall/Window Unit(s)
Appliances
- Included: Dishwasher, Dryer, Microwave, Refrigerator, Stainless Steel Appliance(s), Washer, Gas Water Heater
Features
- First Floor Full Bath, Chefs Kitchen, Eat-in Kitchen, Formal Dining, Entrance Foyer, Primary Bathroom, Original Details
- Flooring: Hardwood
- Windows: Blinds
- Basement: Full
- Attic: Full
Interior area
- Total structure area: 2,478
- Total interior livable area: 2,478 sqft
Property
Parking
- Total spaces: 2
- Parking features: Detached
Features
- Patio & porch: Patio
- Fencing: Fenced
Lot
- Size: 0.26 Acres
- Features: Near School, Near Shops, Near Public Transit
Details
- Parcel number: 4405164062000010000008
Construction
Type & style
- Home type: SingleFamily
- Architectural style: Colonial
- Property subtype: Single Family Residence, Residential
Condition
- Year built: 1923
Utilities & green energy
- Sewer: Public Sewer
- Water: Public
- Utilities for property: Trash Collection Public
Community & neighborhood
Location
- Region: Pelham
Other
Other facts
- Listing agreement: Exclusive Right To Sell
Price history
| Date | Event | Price |
|---|---|---|
| 9/11/2024 | Sold | $1,725,000+9.5%$696/sqft |
Source: | ||
| 6/18/2024 | Pending sale | $1,575,000$636/sqft |
Source: | ||
| 6/18/2024 | Listing removed | -- |
Source: | ||
| 5/31/2024 | Listed for sale | $1,575,000$636/sqft |
Source: | ||
Public tax history
| Year | Property taxes | Tax assessment |
|---|---|---|
| 2024 | -- | $1,233,000 +5% |
| 2023 | -- | $1,174,000 +9% |
| 2022 | -- | $1,077,000 +9% |
Find assessor info on the county website
Neighborhood: Pelham Manor
Nearby schools
GreatSchools rating
- 8/10Siwanoy SchoolGrades: K-5Distance: 0.5 mi
- 8/10Pelham Middle SchoolGrades: 6-8Distance: 0.7 mi
- 9/10Pelham Memorial High SchoolGrades: 9-12Distance: 0.6 mi
Schools provided by the listing agent
- Elementary: Siwanoy
- Middle: Pelham Middle School
- High: Pelham Memorial High School
Source: OneKey® MLS. This data may not be complete. We recommend contacting the local school district to confirm school assignments for this home.
Get a cash offer in 3 minutes
Find out how much your home could sell for in as little as 3 minutes with a no-obligation cash offer.
Estimated market value$1,858,300
Get a cash offer in 3 minutes
Find out how much your home could sell for in as little as 3 minutes with a no-obligation cash offer.
Estimated market value
$1,858,300
