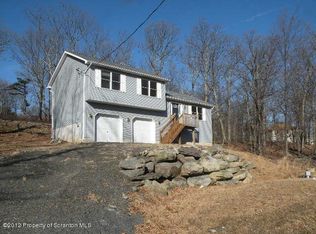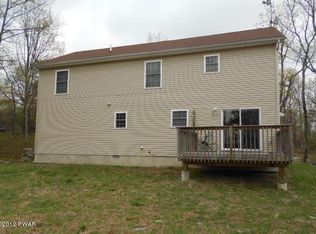GREAT GETAWAY!! 3 bedroom 2.5 bath Chalet with Fireplace & lots of windows in Livingroom, unfinished basement, garage and large deck to enjoy the outdoors! In good condition. SOLD AS IS., Beds Description: 2+Bed1st, Baths: 1 Bath Level 1, Baths: 1 Bath Level 2, Eating Area: Dining Area
This property is off market, which means it's not currently listed for sale or rent on Zillow. This may be different from what's available on other websites or public sources.




