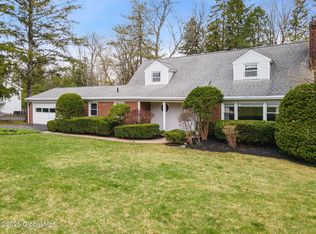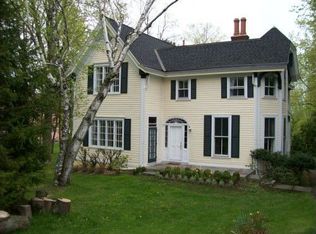This 1862 year old home has many charming original details, abundant updates throughout home. Vaulted ceilings, large windows w/lots of natural light throughout home. Gleaming Hardwood Oak Flooring, 1st floor Laundry, beautiful heated Sunroom for relaxation, 1st floor has Guest Bedroom/Office w/Full Bath. Granite kitchen countertops w/center island & stainless appliances. Extensive built-in shelving in Living & Family rooms. Deluxe updated Full Baths. 2nd Floor features spacious master & 2nd bedroom, & room for office/den/gym. Full front porch overlooks Japanese maples & landscaping. 2-car detached garage, circular driveway. In the heart of Loudonville, close to highways, shopping & restaurants, North Colonie school district.
This property is off market, which means it's not currently listed for sale or rent on Zillow. This may be different from what's available on other websites or public sources.

