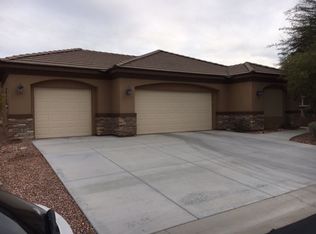This beautiful home is located in Mesa Hills, an active adult, gated community north of I-15. The setting is stunning. The home is situated on a spacious home site adjacent to the Falcon Ridge Golf Course. This desert retreat offers expansive views of the eastern mountains and lush green golf scape. Not only does the home sit safely off the course but the entire yard is exceptionally landscaped and private. The outdoor living space is incredible and the orientation is ideal for year round use. The Pergola over the front courtyard creates a quaint area for gathering and watching the colorful sunsets. The back covered patio has been extended with a Pergola and the privacy panels on both sides provide seclusion. The floor plan is open and the room sizes are generous. The kitchen has gorgeous cabinets and a long raised bar. The walk-in pantry is ideal for storage and the laundry room has a sink and is lined with cabinets. The master suite highlights the view and has a French door to the patio. Other features include a den/office, window coverings, ceiling fans, surround sound, water softener and R/O. The extended 3 car garage allows plenty of room for large vehicles and outdoor toys.
This property is off market, which means it's not currently listed for sale or rent on Zillow. This may be different from what's available on other websites or public sources.

