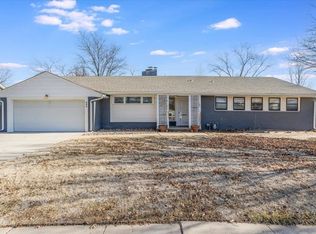Sold
Price Unknown
442 Lexington Rd, Wichita, KS 67218
4beds
2,568sqft
Single Family Onsite Built
Built in 1953
0.27 Acres Lot
$274,700 Zestimate®
$--/sqft
$1,966 Estimated rent
Home value
$274,700
$236,000 - $316,000
$1,966/mo
Zestimate® history
Loading...
Owner options
Explore your selling options
What's special
Welcome to the epitome of modern elegance in the heart of The Village! This impeccably updated mid-century modern home seamlessly combines timeless design with contemporary luxury, offering a lifestyle of sophistication and comfort. As you enter, be greeted by the warm glow of natural light dancing across the original hardwood floors that have been lovingly restored to their former glory. The spacious living area features clean lines, vaulted ceilings, and large windows that create a seamless connection to the surrounding patios and pool outdoors. The heart of this home is the stunning kitchen, adorned with quartzite countertops that provide a sleek and durable surface for culinary adventures. Top-of-the-line stainless steel appliances and custom cabinetry make this kitchen a chef's dream, while a large bar for entertaining. In the cozy informal living room, you'll find a stone fireplace that is warm and inviting. This residence boasts four bedrooms, each carefully designed to provide a tranquil retreat. One bedroom located more privately creating a perfect space for an office. The master suite is a haven of relaxation, complete with an ensuite bathroom. Main floor laundry, attached two car garage make this ranch home a perfect fit for a growing family or retirees. Don't miss the opportunity to own a piece of mid-century modern perfection!
Zillow last checked: 8 hours ago
Listing updated: April 30, 2024 at 08:05pm
Listed by:
Tessa Vice 316-393-0888,
Keller Williams Signature Partners, LLC
Source: SCKMLS,MLS#: 634955
Facts & features
Interior
Bedrooms & bathrooms
- Bedrooms: 4
- Bathrooms: 3
- Full bathrooms: 2
- 1/2 bathrooms: 1
Primary bedroom
- Description: Wood
- Level: Main
- Area: 224
- Dimensions: 14 x 16
Kitchen
- Description: Tile
- Level: Main
- Area: 320
- Dimensions: 16 x 20
Living room
- Description: Wood
- Level: Main
- Area: 352
- Dimensions: 22 x 16
Heating
- Forced Air
Cooling
- Central Air
Appliances
- Included: Dishwasher, Range
- Laundry: Main Level
Features
- Flooring: Hardwood
- Basement: None
- Number of fireplaces: 1
- Fireplace features: One
Interior area
- Total interior livable area: 2,568 sqft
- Finished area above ground: 2,568
- Finished area below ground: 0
Property
Parking
- Total spaces: 2
- Parking features: Attached
- Garage spaces: 2
Features
- Levels: One
- Stories: 1
- Has private pool: Yes
- Pool features: In Ground
Lot
- Size: 0.27 Acres
- Features: Standard
Details
- Parcel number: 0871262404302006.00
Construction
Type & style
- Home type: SingleFamily
- Architectural style: Ranch
- Property subtype: Single Family Onsite Built
Materials
- Frame
- Foundation: None
- Roof: Composition
Condition
- Year built: 1953
Utilities & green energy
- Utilities for property: Sewer Available, Public
Community & neighborhood
Location
- Region: Wichita
- Subdivision: THE VILLAGE
HOA & financial
HOA
- Has HOA: No
Other
Other facts
- Ownership: Individual
- Road surface type: Paved
Price history
Price history is unavailable.
Public tax history
Tax history is unavailable.
Neighborhood: Village
Nearby schools
GreatSchools rating
- 7/10Hyde International Studies and Communications Magnet Elementary SchoolGrades: PK-5Distance: 0.9 mi
- 8/10Robinson Middle SchoolGrades: 6-8Distance: 1 mi
- 2/10East High SchoolGrades: 9-12Distance: 2.3 mi
Schools provided by the listing agent
- Elementary: Hyde
- Middle: Robinson
- High: East
Source: SCKMLS. This data may not be complete. We recommend contacting the local school district to confirm school assignments for this home.
