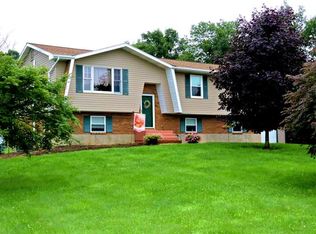Looking for your Luxury Dream Home? First time offered is this superior Colonial home, nestled among farmland w/ picturesque views, yet easy access to Rts. 80, 33 & 78. An in-ground pool, large covered patio w/cathedral ceiling, & mature landscaping surround the home. Designed w/richness & warmth inside, the attention to detail is evident in the architectural features. A grand foyer, a floor to ceiling stone fireplace, wood columns, crown molding, decorative lighting, & open ceilings to the 2nd floor give the home a majestic feel. The large eat-in kitchen has plenty of granite counters, a breakfast bar, large pantry cupboard, prep-sink & a double oven. The perfect entertainment space is the full finished basement w/a wet-bar, half bath, & wood stove.The large master suite has a 4 piece bath & 3 closets, 2 are walk-in. 2 more bedrooms, a full bath, laundry space & a loft office space complete the 2nd floor. A house with timeless elegance, this beauty is one you'll want to call home!
This property is off market, which means it's not currently listed for sale or rent on Zillow. This may be different from what's available on other websites or public sources.

