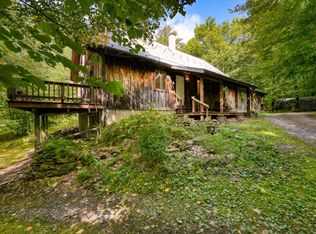Nearly 12 acres with this beautiful home in Bainbridge completely bordered by State Lands! Beautiful ranch home with full walkout basement. Completely surrounded by South Hill State Forest. Quiet and private Quite new with many features, central air conditioning. 1960 sq. ft., 3 bds/ 2 bas, den w/ woodburning stove. A solid poured concrete foundation walkout basement. 2 car garage backs up to the hill w/ ramp entrance for extra storage space such as lawn equipment. Shed outbuilding that used to be a Maple Sugar Shack for producing maple syrup. Property has a food plot. A beaver meadow for trapping, fishing, kayaking is easily accessible just down and across the very quiet road. Blueberry bushes, apple trees and the beauty of nature surround you on this very private setting with an exceptionally well-built home. Tractor negotiable.
This property is off market, which means it's not currently listed for sale or rent on Zillow. This may be different from what's available on other websites or public sources.
