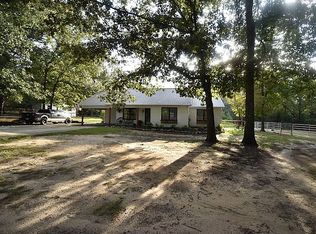Sold for $392,000
$392,000
442 Hitchitie Rd, Seale, AL 36875
3beds
1,795sqft
Single Family Residence
Built in 2004
5.46 Acres Lot
$398,300 Zestimate®
$218/sqft
$1,540 Estimated rent
Home value
$398,300
Estimated sales range
Not available
$1,540/mo
Zestimate® history
Loading...
Owner options
Explore your selling options
What's special
Welcome home to the most charming little house on the beloved Hitchitie Road! When people picture that idyllic, country home that they’ve seen on postcards, this is exactly what they’re dreaming of. Make your way up the long, scenic drive to find exactly what you’ve been looking for in a forever home.
Inside, you’ll find 3 bedrooms, 2 bathrooms, an office, separate dining room, spacious laundry room, storage galore, and so many little details that will catch your eye. The natural light in the kitchen and dining room creates the perfect setting for those slow Sunday mornings, and the wood burning fireplace will set the stage for the most relaxing evenings. The master bed and bath are just heavenly! High ceilings, unique finishes, fresh paint, new carpet…The list of things you’ll love about this house is long, so just come see it!
Outside, you’ll find a 3 stall barn, pasture, chicken coop, dog kennels, a pole barn, outdoor shower, firepit…There is nothing you can’t do here! Make sure you take a minute to appreciate the wrap around porch and the landscaping that looks like something out of Southern Living!
This home is situated perfectly, just a few minutes from highway 169 and 431. You’re off the beaten path, but you can be in Auburn or Columbus in the blink of an eye.
Properties like this are few and far between. Get on the schedule today!
Zillow last checked: 8 hours ago
Listing updated: May 09, 2025 at 06:44pm
Listed by:
Kelsie Capes 706-577-5972,
Champions Realty
Bought with:
Bob Haskin, 101571
Haskin Realty Group, LLC
Source: East Alabama BOR,MLS#: E100490
Facts & features
Interior
Bedrooms & bathrooms
- Bedrooms: 3
- Bathrooms: 2
- Full bathrooms: 2
Heating
- Central
Cooling
- Central Air, Ceiling Fan(s)
Appliances
- Included: Dryer, Dishwasher, Electric Oven, Electric Water Heater, Microwave, Washer
- Laundry: Electric Dryer Hookup, Laundry Room
Features
- High Ceilings, Walk-In Closet(s), Loft
- Flooring: Carpet, Luxury Vinyl
- Windows: None
- Basement: None
- Number of fireplaces: 1
- Fireplace features: Wood Burning Stove
- Common walls with other units/homes: No Common Walls
Interior area
- Total structure area: 1,795
- Total interior livable area: 1,795 sqft
Property
Parking
- Total spaces: 3
- Parking features: Parking Pad
Accessibility
- Accessibility features: None
Features
- Levels: Two
- Stories: 2
- Patio & porch: Covered, Front Porch, Side Porch
- Exterior features: Lighting, Other, Private Yard, Storage
- Pool features: None
- Spa features: None
- Fencing: Wood
- Has view: Yes
- View description: Rural
- Waterfront features: None
- Body of water: None
Lot
- Size: 5.46 Acres
- Features: Pasture
Details
- Additional structures: Barn(s), Kennel/Dog Run, Outbuilding, RV/Boat Storage, Shed(s), Storage, Workshop
- Parcel number: 10082700000002003
- Special conditions: None
- Other equipment: None
- Horse amenities: Barn, Hay Storage, Pasture
Construction
Type & style
- Home type: SingleFamily
- Architectural style: Other
- Property subtype: Single Family Residence
Materials
- HardiPlank Type
- Roof: Shingle
Condition
- Resale
- Year built: 2004
Utilities & green energy
- Electric: 110 Volts, 220 Volts
- Sewer: Septic Tank
- Water: Public
- Utilities for property: Other
Green energy
- Energy generation: None
Community & neighborhood
Security
- Security features: Smoke Detector(s)
Community
- Community features: None
Location
- Region: Seale
- Subdivision: Sandy Heights
HOA & financial
HOA
- Has HOA: No
Other
Other facts
- Road surface type: Dirt
Price history
| Date | Event | Price |
|---|---|---|
| 5/9/2025 | Sold | $392,000$218/sqft |
Source: | ||
| 4/5/2025 | Pending sale | $392,000$218/sqft |
Source: | ||
| 4/3/2025 | Listed for sale | $392,000$218/sqft |
Source: | ||
| 3/23/2025 | Pending sale | $392,000$218/sqft |
Source: | ||
| 3/21/2025 | Listed for sale | $392,000+241%$218/sqft |
Source: | ||
Public tax history
| Year | Property taxes | Tax assessment |
|---|---|---|
| 2024 | $1,309 +0.7% | $36,360 +0.7% |
| 2023 | $1,300 +14.9% | $36,120 +14.9% |
| 2022 | $1,132 +9.3% | $31,440 +9.3% |
Find assessor info on the county website
Neighborhood: 36875
Nearby schools
GreatSchools rating
- 4/10Oliver Elementary SchoolGrades: PK-5Distance: 4.4 mi
- 3/10Russell Co Middle SchoolGrades: 6-8Distance: 4.1 mi
- 3/10Russell Co High SchoolGrades: 9-12Distance: 4.5 mi
Schools provided by the listing agent
- Elementary: Oliver - Russell
- Middle: Russell County
- High: Russell County
Source: East Alabama BOR. This data may not be complete. We recommend contacting the local school district to confirm school assignments for this home.

Get pre-qualified for a loan
At Zillow Home Loans, we can pre-qualify you in as little as 5 minutes with no impact to your credit score.An equal housing lender. NMLS #10287.
