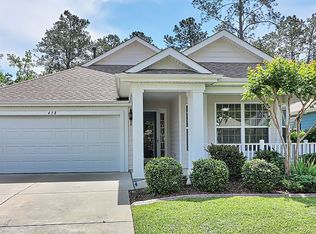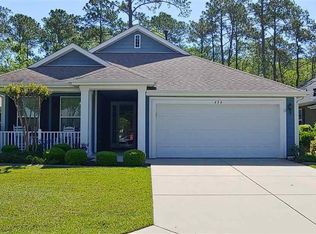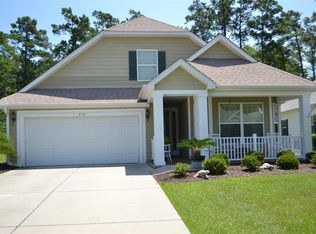"You not just buying a home, your buying a lifestyle" As one approaches this Indigo model home at Seasons with its nicely manicured beds with curb scaping and a well-appointed covered porch, one begins to anticipate what loveliness the interior will offer! Entering through the leaded glass door with matching sidelight to the Foyer with tray ceilings and arched pass-through you will begin to enjoy the soft and tranquil wall colors and the hardwood flooring carried thru to Dining Room, Family Room and Hall to Bedroom and Den. The Den, off the Foyer, is unique with its sliding barn doors allowing for more room inside to place furniture etc. A formal Dining Room with crown molding and upgraded lighting fixture is perfect for those special dinner parties. The Family Room has two separate seating areas, crown molding, two lighted ceiling fans, sliding doors to the enclosed Porch and a solar tube for extra lighting. The Kitchen positioned to be a focal point, opens to the Family Room and Breakfast Room. Featured here are white bead-board cabinetry with crown and rope moldings, under cabinetry lighting, stainless steel appliances, breakfast bar with double sink finished with bead-board, granite counters, glass tile backsplash, solar tube lighting and pantry closet. The Breakfast Room is cheerful and opens to the Porch as well. The enclosed Porch features E-Z Breeze windows, wood-like flooring, lighted ceiling fan, its own AC/Heat unit and door leading to concrete patio all overlooking private wooded area. An Arched entry leads to the Master Suite with new carpeting, tray ceiling with lighted ceiling fan, crown molding and a wall of windows allowing for natural light. A hall featuring two walk-in closets leads to the lovely spa like bathroom. Here you will find a dual sink vanity with make-up area, tile floor, garden tub with specialty lighting, frosted window above, linen closet, large tiled shower with seat and glass door and the water closet which also features a barn door. An additional Bedroom with new carpeting, double door closet and lighted ceiling fan and full bath with Shower over tub and transom window are found off the foyer. Here the hallway features a linen closet. A nice size Laundry Room also off the Foyer has tile flooring, cabinetry, utility sink, large closet and door leading to Garage. The Garage floor is finished and has access to the floored and lighted attic. Many upgraded amenities are subtle features throughout such as upgraded light switches & lighting in some areas, lighted ceiling fans in most rooms, framed mirrors over vanities and custom colors. This well thought out home has been lovingly cared for and is just waiting for you to call it your new home! The Clubhouse features indoor and outdoor pools, gym, art room, meeting areas, outdoor fireplace, tennis, Jacuzzi, card tables, employs a Lifestyle Director and is only a short walk or golf car ride away! One also can enjoy access to Wilderness Park, a short ride down the street outside of the gate. Your monthly homeowners dues covers basic cable, Internet, security monitoring, trash pick up, irrigation, lawn care, and use of all the amenities. Come, call this beautiful home yours and begin to enjoy the lifestyle!
This property is off market, which means it's not currently listed for sale or rent on Zillow. This may be different from what's available on other websites or public sources.



