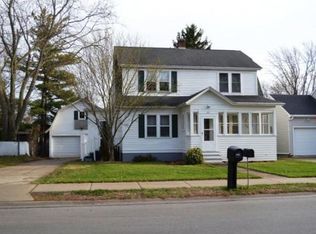Sold
$240,000
442 Grand Ave, Denmark, WI 54208
3beds
1,456sqft
Single Family Residence
Built in 1926
0.35 Acres Lot
$271,600 Zestimate®
$165/sqft
$1,733 Estimated rent
Home value
$271,600
$258,000 - $285,000
$1,733/mo
Zestimate® history
Loading...
Owner options
Explore your selling options
What's special
Still looking for a well-kept home in the Denmark School District? You don’t need to look any further! Nicely updated character home sits on .35 acre with private backyard, an over-sized 2.5 stall garage, fire pit & cozy 3 season room! The main level features beautifully professionally refinished hardwood floors in the living room & dining. Kitchen has SS appliances w/lot of cabinet space & room for center island. Full bath w/shower & bedroom complete the main floor. Upstairs you will find 2 more spacious bedrooms, another full bath w/deep bathtub & so much closet space! Seller has done a great job updating the home…Added C/A, New Furnace, painted entire mn level, new light fixtures & outlets in every room +more! Submit offers by 2pm on 4/22; all offers to be presented Mon. April 22 eve.
Zillow last checked: 8 hours ago
Listing updated: May 18, 2024 at 03:23am
Listed by:
Jaime Lunn OFF-D:920-370-0162,
Resource One Realty, LLC
Bought with:
Jenny L Schwartz
Coldwell Banker Real Estate Group
Source: RANW,MLS#: 50289891
Facts & features
Interior
Bedrooms & bathrooms
- Bedrooms: 3
- Bathrooms: 2
- Full bathrooms: 2
Bedroom 1
- Level: Main
- Dimensions: 12x12
Bedroom 2
- Level: Upper
- Dimensions: 11x12
Bedroom 3
- Level: Upper
- Dimensions: 12x13
Other
- Level: Main
- Dimensions: 12x12
Kitchen
- Level: Main
- Dimensions: 11x13
Living room
- Level: Main
- Dimensions: 12x12
Other
- Description: 3 Season Rm
- Level: Main
- Dimensions: 07x24
Heating
- Forced Air
Cooling
- Forced Air, Central Air
Appliances
- Included: Dishwasher, Dryer, Range, Refrigerator, Washer
Features
- At Least 1 Bathtub, Cable Available, High Speed Internet
- Flooring: Wood/Simulated Wood Fl
- Basement: Full,Sump Pump
- Has fireplace: No
- Fireplace features: None
Interior area
- Total interior livable area: 1,456 sqft
- Finished area above ground: 1,456
- Finished area below ground: 0
Property
Parking
- Total spaces: 2
- Parking features: Detached
- Garage spaces: 2
Accessibility
- Accessibility features: 1st Floor Bedroom, 1st Floor Full Bath, Door Open. 29 In. Or More, Hall Width 36 Inches or More, Level Drive, Level Lot, Low Pile Or No Carpeting
Lot
- Size: 0.35 Acres
- Features: Sidewalk
Details
- Parcel number: VD57
- Zoning: Residential
- Special conditions: Arms Length
Construction
Type & style
- Home type: SingleFamily
- Architectural style: Cape Cod
- Property subtype: Single Family Residence
Materials
- Aluminum Siding, Vinyl Siding
- Foundation: Block
Condition
- New construction: No
- Year built: 1926
Utilities & green energy
- Sewer: Public Sewer
- Water: Public
Community & neighborhood
Location
- Region: Denmark
Price history
| Date | Event | Price |
|---|---|---|
| 5/17/2024 | Sold | $240,000+6.7%$165/sqft |
Source: RANW #50289891 Report a problem | ||
| 5/10/2024 | Pending sale | $224,900$154/sqft |
Source: RANW #50289891 Report a problem | ||
| 4/23/2024 | Contingent | $224,900$154/sqft |
Source: | ||
| 4/18/2024 | Listed for sale | $224,900+20.5%$154/sqft |
Source: RANW #50289891 Report a problem | ||
| 5/8/2023 | Sold | $186,600+3.7%$128/sqft |
Source: RANW #50271928 Report a problem | ||
Public tax history
| Year | Property taxes | Tax assessment |
|---|---|---|
| 2024 | $2,646 +3.4% | $185,400 |
| 2023 | $2,560 +18.2% | $185,400 +79.7% |
| 2022 | $2,167 +2.3% | $103,200 |
Find assessor info on the county website
Neighborhood: 54208
Nearby schools
GreatSchools rating
- NADenmark Early Childhood CenterGrades: PK-KDistance: 0.3 mi
- 5/10Denmark Middle SchoolGrades: 6-8Distance: 0.6 mi
- 5/10Denmark High SchoolGrades: 9-12Distance: 0.6 mi
Get pre-qualified for a loan
At Zillow Home Loans, we can pre-qualify you in as little as 5 minutes with no impact to your credit score.An equal housing lender. NMLS #10287.
Sell for more on Zillow
Get a Zillow Showcase℠ listing at no additional cost and you could sell for .
$271,600
2% more+$5,432
With Zillow Showcase(estimated)$277,032
