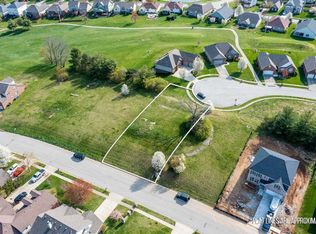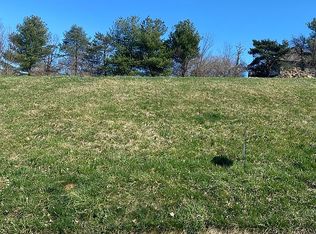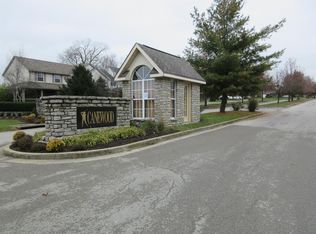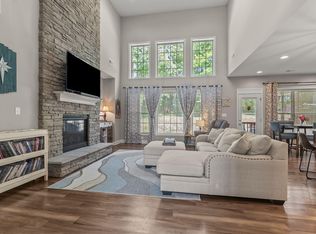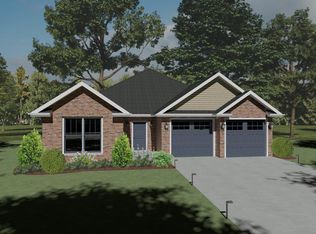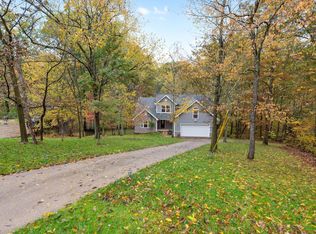Luxury Living on the Golf Course - Your Dream Home Awaits! Welcome to this stunning new construction home, offering modern elegance and high-end finishes in a breathtaking golf course setting. Designed for comfort and style, this spacious 4-bedroom home features two primary suites, perfect for multi-generational living or ultimate convenience. With 3 full bathrooms and a half bath, every space is crafted for ease and luxury. The open-concept layout seamlessly connects the gourmet kitchen, dining, and living areas—ideal for entertaining or everyday relaxation. Step outside onto the expansive deck, where you can soak in the stunning golf course views. An unfinished basement provides endless possibilities—customize it to suit your needs! Don't miss your chance to own this exceptional home in a prime location. Schedule a tour today and bring your dream home to life!
For sale
Price cut: $20K (12/6)
$579,900
442 General John Payne Blvd, Georgetown, KY 40324
4beds
3,433sqft
Est.:
Single Family Residence
Built in 2025
0.31 Acres Lot
$579,000 Zestimate®
$169/sqft
$150/mo HOA
What's special
Modern eleganceGourmet kitchenStunning golf course viewsExpansive deckOpen-concept layoutHigh-end finishesTwo primary suites
- 98 days |
- 1,022 |
- 27 |
Zillow last checked: 8 hours ago
Listing updated: December 06, 2025 at 02:35pm
Listed by:
Rafael Figueroa 859-312-7917,
ERA Select Real Estate
Source: Imagine MLS,MLS#: 25500199
Tour with a local agent
Facts & features
Interior
Bedrooms & bathrooms
- Bedrooms: 4
- Bathrooms: 4
- Full bathrooms: 3
- 1/2 bathrooms: 1
Primary bedroom
- Level: First
Primary bedroom
- Level: Second
Bedroom 2
- Level: Second
Bedroom 3
- Level: Second
Kitchen
- Level: First
Living room
- Level: First
Utility room
- Level: Second
Heating
- Electric, Heat Pump
Cooling
- Electric
Appliances
- Included: None
- Laundry: Electric Dryer Hookup, Washer Hookup
Features
- Entrance Foyer, In-Law Floorplan, Master Downstairs, Walk-In Closet(s), Ceiling Fan(s), Soaking Tub
- Flooring: Tile, Vinyl
- Basement: Concrete,Exterior Entry,Unfinished,Walk-Up Access
- Has fireplace: No
Interior area
- Total structure area: 3,433
- Total interior livable area: 3,433 sqft
- Finished area above ground: 3,433
- Finished area below ground: 0
Property
Parking
- Total spaces: 2
- Parking features: Attached Garage, Basement, Garage Door Opener, Off Street, Garage Faces Front
- Garage spaces: 2
- Has uncovered spaces: Yes
Features
- Levels: Two
- Fencing: None
Lot
- Size: 0.31 Acres
- Features: On Golf Course
Details
- Parcel number: 13910123002
Construction
Type & style
- Home type: SingleFamily
- Architectural style: Craftsman
- Property subtype: Single Family Residence
Materials
- Brick Veneer, Vinyl Siding
- Foundation: Concrete Perimeter
- Roof: Shingle
Condition
- New Construction
- Year built: 2025
Utilities & green energy
- Sewer: Public Sewer
- Water: Public
- Utilities for property: Electricity Connected, Sewer Connected, Water Connected
Community & HOA
Community
- Features: Park
- Subdivision: Canewood
HOA
- Has HOA: Yes
- Amenities included: Clubhouse, Pool
- Services included: Other
- HOA fee: $150 monthly
Location
- Region: Georgetown
Financial & listing details
- Price per square foot: $169/sqft
- Tax assessed value: $30,000
- Annual tax amount: $260
- Date on market: 9/3/2025
Estimated market value
$579,000
$550,000 - $608,000
$3,285/mo
Price history
Price history
| Date | Event | Price |
|---|---|---|
| 12/6/2025 | Price change | $579,900-3.3%$169/sqft |
Source: | ||
| 9/29/2025 | Price change | $599,900-3.2%$175/sqft |
Source: | ||
| 3/25/2025 | Listed for sale | $619,900+1966.3%$181/sqft |
Source: | ||
| 11/3/2021 | Sold | $30,000$9/sqft |
Source: | ||
| 10/12/2021 | Pending sale | $30,000$9/sqft |
Source: | ||
Public tax history
Public tax history
| Year | Property taxes | Tax assessment |
|---|---|---|
| 2022 | $260 -1.1% | $30,000 |
| 2021 | $263 +1183.4% | $30,000 +46.3% |
| 2017 | $21 +53.9% | $20,500 |
Find assessor info on the county website
BuyAbility℠ payment
Est. payment
$3,492/mo
Principal & interest
$2810
Property taxes
$329
Other costs
$353
Climate risks
Neighborhood: 40324
Nearby schools
GreatSchools rating
- 5/10Western Elementary SchoolGrades: K-5Distance: 0.8 mi
- 8/10Scott County Middle SchoolGrades: 6-8Distance: 1.3 mi
- 6/10Scott County High SchoolGrades: 9-12Distance: 1.4 mi
Schools provided by the listing agent
- Elementary: Western
- Middle: Elkhorn
- High: Great Crossing
Source: Imagine MLS. This data may not be complete. We recommend contacting the local school district to confirm school assignments for this home.
- Loading
- Loading
