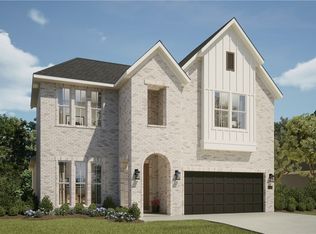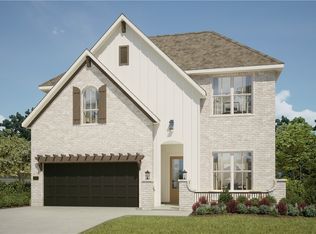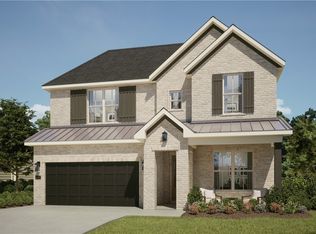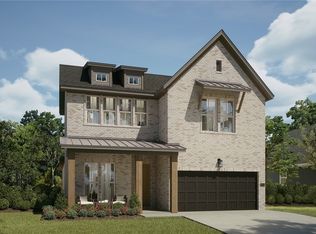Sold for $631,022
$631,022
442 Fox Trl, Springdale, AR 72762
4beds
2,639sqft
Single Family Residence
Built in 2024
6,534 Square Feet Lot
$637,300 Zestimate®
$239/sqft
$2,836 Estimated rent
Home value
$637,300
$586,000 - $695,000
$2,836/mo
Zestimate® history
Loading...
Owner options
Explore your selling options
What's special
New Construction. Seller providing $7500 in closing costs if closes on or before June 30.
Zillow last checked: 8 hours ago
Listing updated: August 03, 2025 at 01:57pm
Listed by:
Isaac Disney 479-251-1106,
Buffington Homes of Arkansas
Bought with:
Jamie Breton, SA00076957
Better Homes and Gardens Real Estate Journey Bento
Source: ArkansasOne MLS,MLS#: 1294196 Originating MLS: Northwest Arkansas Board of REALTORS MLS
Originating MLS: Northwest Arkansas Board of REALTORS MLS
Facts & features
Interior
Bedrooms & bathrooms
- Bedrooms: 4
- Bathrooms: 3
- Full bathrooms: 3
Heating
- Gas
Cooling
- Electric
Appliances
- Included: Built-In Range, Built-In Oven, Dishwasher, Gas Cooktop, Disposal, Gas Water Heater, Microwave, Range Hood, Tankless Water Heater, ENERGY STAR Qualified Appliances
- Laundry: Washer Hookup, Dryer Hookup
Features
- Ceiling Fan(s), Eat-in Kitchen, Pantry, Programmable Thermostat, Quartz Counters, Smart Home, Walk-In Closet(s)
- Flooring: Carpet, Ceramic Tile, Luxury Vinyl Plank
- Windows: Double Pane Windows, ENERGY STAR Qualified Windows
- Has basement: No
- Has fireplace: No
- Fireplace features: Outside
Interior area
- Total structure area: 2,639
- Total interior livable area: 2,639 sqft
Property
Parking
- Total spaces: 2
- Parking features: Attached, Garage, Garage Door Opener
- Has attached garage: Yes
- Covered spaces: 2
Features
- Levels: Two
- Stories: 2
- Patio & porch: Covered
- Exterior features: Concrete Driveway
- Fencing: Back Yard,Metal,Privacy,Wood
- Waterfront features: None
Lot
- Size: 6,534 sqft
- Features: Cul-De-Sac, Landscaped, Near Park
Details
- Additional structures: None
- Parcel number: 75001291000
Construction
Type & style
- Home type: SingleFamily
- Property subtype: Single Family Residence
Materials
- Brick, Cedar
- Foundation: Slab
- Roof: Architectural,Shingle
Condition
- To Be Built
- New construction: Yes
- Year built: 2024
Details
- Warranty included: Yes
Utilities & green energy
- Sewer: Public Sewer
- Water: Public
- Utilities for property: Cable Available, Electricity Available, Natural Gas Available, Sewer Available, Water Available, Recycling Collection
Green energy
- Energy efficient items: Appliances
Community & neighborhood
Security
- Security features: Fire Sprinkler System, Smoke Detector(s)
Community
- Community features: Near Fire Station, Park, Sidewalks
Location
- Region: Springdale
- Subdivision: Parkside
Price history
| Date | Event | Price |
|---|---|---|
| 7/30/2025 | Sold | $631,022$239/sqft |
Source: | ||
| 10/17/2024 | Listed for sale | $631,022$239/sqft |
Source: | ||
Public tax history
Tax history is unavailable.
Neighborhood: 72762
Nearby schools
GreatSchools rating
- 8/10Willis Shaw Elementary SchoolGrades: PK-5Distance: 1 mi
- 9/10Hellstern Middle SchoolGrades: 6-7Distance: 1.9 mi
- 6/10Har-Ber High SchoolGrades: 9-12Distance: 1.9 mi
Schools provided by the listing agent
- District: Springdale
Source: ArkansasOne MLS. This data may not be complete. We recommend contacting the local school district to confirm school assignments for this home.
Get pre-qualified for a loan
At Zillow Home Loans, we can pre-qualify you in as little as 5 minutes with no impact to your credit score.An equal housing lender. NMLS #10287.
Sell for more on Zillow
Get a Zillow Showcase℠ listing at no additional cost and you could sell for .
$637,300
2% more+$12,746
With Zillow Showcase(estimated)$650,046



