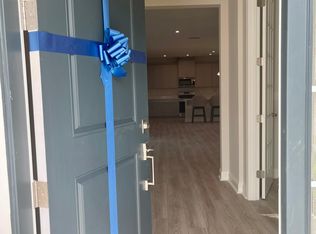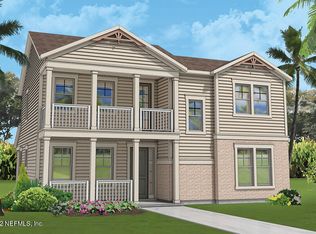Closed
$685,000
442 FOOTBRIDGE Road, St. Johns, FL 32259
4beds
2,755sqft
Single Family Residence
Built in 2023
6,969.6 Square Feet Lot
$672,700 Zestimate®
$249/sqft
$3,157 Estimated rent
Home value
$672,700
$626,000 - $720,000
$3,157/mo
Zestimate® history
Loading...
Owner options
Explore your selling options
What's special
Step into luxury with this stunning two-story Charleston-inspired home, designed for exceptional living and bathed in natural light. Sunlight streams through the expansive 16-ft sliding glass doors, leading to a covered lanai. With a 4-car garage, there's plenty of room for all your needs.
The lavish owner's suite offers a spacious walk-in closet and a luxurious shower. Upstairs, enjoy a covered balcony and versatile loft space, perfect for relaxation or entertaining.
Located in RiverTown, a premier master-planned community along the pristine St. Johns River, this home offers access to incredible amenities. Stay active and social with parks, scenic lakes, preserved green spaces, miles of trails, and sidewalks. RiverTown's resort-style amenities are designed for fun, fitness, and connection—all in the sunshine of Northeast Florida. This is more than a home; it's a lifestyle! Step into luxury with this stunning two-story Oak Charleston-inspired home, designed for exceptional living and bathed in natural light. Sunlight streams through the expansive 16-ft sliding glass doors, leading to an oversized covered lanai. With a 4-car garage, there's plenty of room for all your needs.
The lavish owner's suite offers a spacious walk-in closet and a luxurious shower. Upstairs, enjoy a covered balcony and versatile loft space, perfect for relaxation or entertaining.
Located in RiverTown, a premier master-planned community along the pristine St. Johns River, this home offers access to incredible amenities. Stay active and social with parks, scenic lakes, preserved green spaces, miles of trails, and sidewalks. RiverTown's resort-style amenities are designed for fun, fitness, and connectionall in the sunshine of Northeast Florida. This is more than a home; it's a lifestyle!
This home is loaded with thoughtful upgrades that enhance comfort, functionality, and style, making it truly one of a kind:
- Water softener and reverse osmosis system for premium water quality
- Screened-in lanai and paver patio with a sidewalk off the garage, perfect for outdoor relaxation
- Side yard fencing for privacy and security
- Permanent exterior lighting for year-round ambiance
- Beautifully landscaped with mulch beds and three palm trees for added curb appeal
- Freshly painted exterior for a modern, updated look
- Custom-designed pantry and master closet for optimal storage
- Insulated attic above the garage for improved energy efficiency
- Generator hookup for peace of mind during power outages
- Functional laundry room sink for added convenience
- High-flow toilets upgraded throughout the home
- Some designer lighting upgrades for added flair
- Versatile upstairs closet transformed into a workstation/desk, easily reverted back to a closet
This home truly offers a blend of style, practicality, and modern upgrades!
Zillow last checked: 8 hours ago
Listing updated: September 04, 2025 at 05:43am
Listed by:
JOSH FOSTER 317-439-2024,
CHRISTIE'S INTERNATIONAL REAL ESTATE FIRST COAST 904-372-4711
Bought with:
WATSON REALTY CORP
Source: realMLS,MLS#: 2066288
Facts & features
Interior
Bedrooms & bathrooms
- Bedrooms: 4
- Bathrooms: 4
- Full bathrooms: 3
- 1/2 bathrooms: 1
Heating
- Central
Cooling
- Central Air
Appliances
- Included: Dishwasher, Disposal, Dryer, Gas Range, Gas Water Heater, Microwave, Refrigerator, Tankless Water Heater, Washer, Water Softener Owned
- Laundry: In Unit
Features
- Breakfast Bar, Ceiling Fan(s), Entrance Foyer, Kitchen Island, Pantry, Primary Bathroom -Tub with Separate Shower, Walk-In Closet(s)
- Flooring: Carpet, Tile
Interior area
- Total interior livable area: 2,755 sqft
Property
Parking
- Total spaces: 4
- Parking features: Garage, Garage Door Opener
- Garage spaces: 4
Features
- Levels: Two
- Stories: 2
- Patio & porch: Front Porch, Porch, Screened, Side Porch
- Exterior features: Balcony
- Fencing: Fenced
Lot
- Size: 6,969 sqft
Details
- Parcel number: 0007041090
- Zoning description: Residential
Construction
Type & style
- Home type: SingleFamily
- Property subtype: Single Family Residence
Materials
- Frame
- Roof: Shingle
Condition
- New construction: No
- Year built: 2023
Utilities & green energy
- Sewer: Public Sewer
- Water: Public
- Utilities for property: Cable Available, Electricity Connected, Natural Gas Connected, Sewer Connected, Water Connected
Community & neighborhood
Location
- Region: Saint Johns
- Subdivision: Rivertown Garden District North
HOA & financial
HOA
- Has HOA: Yes
- HOA fee: $55 annually
- Amenities included: Pool, Children's Pool, Clubhouse, Dog Park, Fitness Center, Jogging Path, Park, Pickleball, Playground, Tennis Court(s)
Other
Other facts
- Listing terms: Cash,Conventional,VA Loan
Price history
| Date | Event | Price |
|---|---|---|
| 3/3/2025 | Sold | $685,000-1.4%$249/sqft |
Source: | ||
| 1/23/2025 | Listed for sale | $695,000+4.5%$252/sqft |
Source: | ||
| 4/8/2023 | Listing removed | -- |
Source: realMLS #1220493 Report a problem | ||
| 4/5/2023 | Listed for rent | $4,200$2/sqft |
Source: realMLS #1220493 Report a problem | ||
| 3/13/2023 | Sold | $665,332-1.6%$241/sqft |
Source: | ||
Public tax history
| Year | Property taxes | Tax assessment |
|---|---|---|
| 2024 | $9,882 +113.3% | $522,958 +325.2% |
| 2023 | $4,633 +12.3% | $123,000 +37.3% |
| 2022 | $4,125 | $89,600 +1692% |
Find assessor info on the county website
Neighborhood: 32259
Nearby schools
GreatSchools rating
- 7/10Cunningham Creek Elementary SchoolGrades: PK-5Distance: 3.1 mi
- 10/10Switzerland Point Middle SchoolGrades: 6-9Distance: 2.5 mi
- 7/10Bartram Trail High SchoolGrades: 9-12Distance: 1.3 mi
Schools provided by the listing agent
- Elementary: Freedom Crossing Academy
- Middle: Freedom Crossing Academy
- High: Bartram Trail
Source: realMLS. This data may not be complete. We recommend contacting the local school district to confirm school assignments for this home.
Get a cash offer in 3 minutes
Find out how much your home could sell for in as little as 3 minutes with a no-obligation cash offer.
Estimated market value
$672,700
Get a cash offer in 3 minutes
Find out how much your home could sell for in as little as 3 minutes with a no-obligation cash offer.
Estimated market value
$672,700

