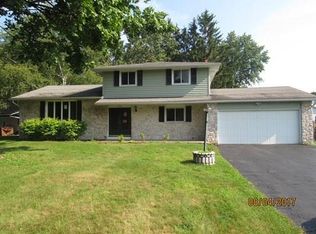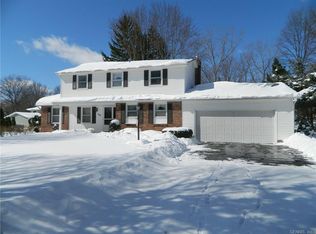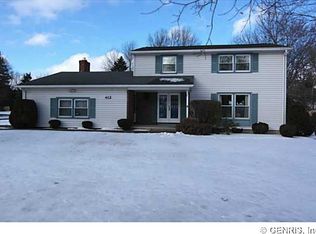http://www.nothnagle.com/Properties/Details.aspx?MLS=19&M=R274889 Very much a family home! Wonderful neighborhood to raise children located at the beginning of culde sac. Friendly neighbors. 1-2 miles to stores, parks & canal path. Spencerport schools! 2708 square ft. plus ( not included in square footage) partial finished basement plus sun porch. den on first floor and half bath. Possibilities for in-law quarters. Master bedroom has full bathroom. 4 bedrooms on second floor with large family bath. Hardwoods thru out most of house, eat in kitchen, with tile floors, dining room, living room and lower living room & rec. room. Brand New carpeting, gas fireplace and wood burning fireplace. Newer window with shades that open from bottom or top. 2.5 car garage. 2 outbuildings for storage. plus large attic storage. Exterior brick and cedar shingles siding, sidewalks for family walks. Brand new fenced in front yard. Hedges surround property. Curb appeal all day long on our 2 story colonial - split with brick & cedar shingle siding with shutters. Attached matching brick flowerbeds on 3 sides of our home. Mature trees that we hang swings for children. Good size yard for children to play. Lots of magnolia trees, pine trees, butterfly bushes & roses. Raised 5 children here, family before ours built this house and raised their 4 children. We are the 2nd owners and first owner had this home custom built, and oversaw all building. He really paid attention to detail and put a lot of love into building this home for his family. That's why I Love, Love, Love, this home! You can't build it for this price.
This property is off market, which means it's not currently listed for sale or rent on Zillow. This may be different from what's available on other websites or public sources.


