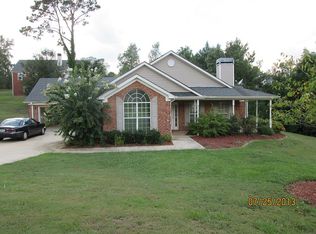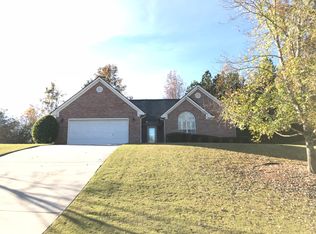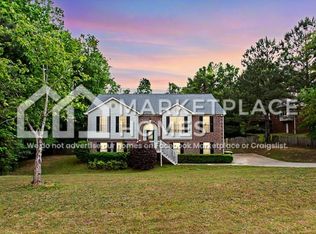Sold for $375,000
$375,000
442 Fairway Drive, Athens, GA 30607
3beds
--sqft
Single Family Residence
Built in 2002
0.48 Acres Lot
$416,700 Zestimate®
$--/sqft
$2,216 Estimated rent
Home value
$416,700
$396,000 - $438,000
$2,216/mo
Zestimate® history
Loading...
Owner options
Explore your selling options
What's special
This thoughtfully renovated ranch home is an entertainer's dream! A gorgeous built-in welcomes you upon entry; and the foyer hallway gives way to an expansive living room with soaring ceilings and abundant natural light. The flow of the interior spaces allow for multiple gathering points consisting of the living room, study, breakfast nook, and kitchen. A chef's kitchen inspires and comforts...this one will not disappoint. From the massive island to the appliances it is a natural gathering point; and also has ample storage and space to give personal distinctive touches of decor. While not a traditional split floor plan the primary bedroom is separate giving privacy and seclusion. This bedroom has a vaulted ceiling and large dual vanity bathroom connected to a walk-in closet. The two additional bedrooms are located down a hallway at the front of the home and share a beautifully renovated jack and jill bathroom. The study is located adjacent to both the kitchen and living room with the ability to use the space as an office, music room, or home school area. The laundry room is located just inside the home from the garage. This placement is optimal for both convenience and noise suppression. The expansive deck is ready for outdoor furniture, grilling, and gathering. Hidden Gem Alert: the unfinished basement has the same footprint as the main floor of the home. There are 2200+sqft that could support 10' ceilings and are only bound by your imagination! Home theatre..check Income producing rental property with private entry...check Workshop...check Full Kitchen...check
This is a wonderfully maintained property with ability to be expanded upon. Once inside you'll want to call it home!
Zillow last checked: 8 hours ago
Listing updated: July 10, 2025 at 11:37am
Listed by:
David Banks 770-861-0455,
Virtual Properties Realty
Bought with:
Deanna Williamson, 314287
Coldwell Banker Upchurch Realty
Source: Hive MLS,MLS#: CM1003961 Originating MLS: Athens Area Association of REALTORS
Originating MLS: Athens Area Association of REALTORS
Facts & features
Interior
Bedrooms & bathrooms
- Bedrooms: 3
- Bathrooms: 3
- Full bathrooms: 2
- 1/2 bathrooms: 1
- Main level bathrooms: 3
- Main level bedrooms: 3
Bedroom 1
- Level: Main
- Dimensions: 0 x 0
Bedroom 2
- Level: Main
- Dimensions: 0 x 0
Bedroom 3
- Level: Main
- Dimensions: 0 x 0
Bathroom 1
- Level: Main
- Dimensions: 0 x 0
Bathroom 2
- Level: Main
- Dimensions: 0 x 0
Bathroom 3
- Level: Main
- Dimensions: 0 x 0
Heating
- Electric
Cooling
- Central Air, Electric
Appliances
- Included: Freezer, Oven, Range, Refrigerator
Features
- Ceiling Fan(s), Cathedral Ceiling(s), Kitchen Island, Pantry
- Basement: Full,Bath/Stubbed
- Number of fireplaces: 1
Property
Parking
- Total spaces: 2
- Parking features: Garage Door Opener
- Garage spaces: 2
Features
- Patio & porch: Deck
- Exterior features: Deck
Lot
- Size: 0.48 Acres
- Features: None
Details
- Parcel number: 112A2D003
- Zoning: RS-15
Construction
Type & style
- Home type: SingleFamily
- Architectural style: Ranch
- Property subtype: Single Family Residence
Materials
- Brick, Masonite
Condition
- Year built: 2002
Utilities & green energy
- Sewer: Public Sewer
- Water: Public
Community & neighborhood
Location
- Region: Athens
- Subdivision: Country Club Estates
Other
Other facts
- Listing agreement: Exclusive Agency
Price history
| Date | Event | Price |
|---|---|---|
| 2/16/2023 | Sold | $375,000 |
Source: | ||
| 2/5/2023 | Pending sale | $375,000 |
Source: Hive MLS #1003961 Report a problem | ||
| 1/3/2023 | Listed for sale | $375,000+36.4% |
Source: Hive MLS #1003961 Report a problem | ||
| 3/27/2020 | Sold | $275,000-1.6% |
Source: Public Record Report a problem | ||
| 3/5/2020 | Pending sale | $279,500 |
Source: Funari Realty, LLC. #6683438 Report a problem | ||
Public tax history
| Year | Property taxes | Tax assessment |
|---|---|---|
| 2024 | $4,188 -0.2% | $151,261 +0.7% |
| 2023 | $4,195 +8.2% | $150,216 +14.2% |
| 2022 | $3,877 +15.1% | $131,544 +15.2% |
Find assessor info on the county website
Neighborhood: 30607
Nearby schools
GreatSchools rating
- 5/10Whitehead Road Elementary SchoolGrades: PK-5Distance: 1.9 mi
- 6/10Burney-Harris-Lyons Middle SchoolGrades: 6-8Distance: 3.9 mi
- 6/10Clarke Central High SchoolGrades: 9-12Distance: 2.9 mi
Schools provided by the listing agent
- Elementary: Chase Street
- Middle: Burney-Harris-Lyons
- High: Clarke Central
Source: Hive MLS. This data may not be complete. We recommend contacting the local school district to confirm school assignments for this home.
Get pre-qualified for a loan
At Zillow Home Loans, we can pre-qualify you in as little as 5 minutes with no impact to your credit score.An equal housing lender. NMLS #10287.
Sell with ease on Zillow
Get a Zillow Showcase℠ listing at no additional cost and you could sell for —faster.
$416,700
2% more+$8,334
With Zillow Showcase(estimated)$425,034


