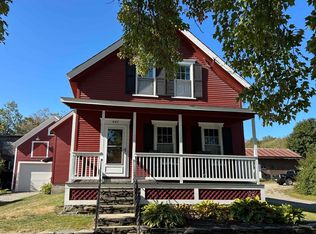Closed
Listed by:
Lisa Kelley,
Cummings & Co 802-874-7081
Bought with: Four Seasons Sotheby's Int'l Realty
$259,000
442 Elm Street, Chester, VT 05143
--beds
--baths
1,488sqft
Multi Family
Built in 1950
-- sqft lot
$264,400 Zestimate®
$174/sqft
$2,144 Estimated rent
Home value
$264,400
$214,000 - $328,000
$2,144/mo
Zestimate® history
Loading...
Owner options
Explore your selling options
What's special
Terrific in town property is being offered! Two units in one building! One unit offers one bedroom and 3/4 bath open concept living and kitchen area. Second unit offers two bedrooms, living room, 3/4 bath and updated kitchen! Walk to amenities in Chester Depot including of course the train, Smitty's market and salon! Chester village less than one mile away as well.
Zillow last checked: 8 hours ago
Listing updated: November 27, 2025 at 06:17pm
Listed by:
Lisa Kelley,
Cummings & Co 802-874-7081
Bought with:
Teresa DiNapoli
Four Seasons Sotheby's Int'l Realty
Source: PrimeMLS,MLS#: 5033481
Facts & features
Interior
Heating
- Propane, Wall Units
Cooling
- Mini Split
Features
- Flooring: Laminate
- Has basement: No
Interior area
- Total structure area: 1,488
- Total interior livable area: 1,488 sqft
- Finished area above ground: 1,488
- Finished area below ground: 0
Property
Parking
- Parking features: Circular Driveway, Gravel
Features
- Levels: One
- Exterior features: Shed
- Frontage length: Road frontage: 82
Lot
- Size: 0.25 Acres
- Features: Level, Major Road Frontage, Neighbor Business, Near Shopping, Near Skiing, Neighborhood, Near Railroad
Details
- Additional structures: Outbuilding
- Zoning description: General Business
Construction
Type & style
- Home type: MultiFamily
- Property subtype: Multi Family
Materials
- Wood Frame, Vinyl Siding
- Foundation: Concrete
- Roof: Metal,Standing Seam
Condition
- New construction: No
- Year built: 1950
Utilities & green energy
- Electric: Circuit Breakers
- Sewer: Public Sewer
- Water: Public
- Utilities for property: Cable Available
Community & neighborhood
Location
- Region: Chester
Other
Other facts
- Road surface type: Paved
Price history
| Date | Event | Price |
|---|---|---|
| 7/31/2025 | Sold | $259,000$174/sqft |
Source: | ||
| 3/26/2025 | Listed for sale | $259,000+102.3%$174/sqft |
Source: | ||
| 5/23/2008 | Listing removed | $128,000$86/sqft |
Source: Century 21 #2714109 Report a problem | ||
| 4/17/2008 | Listed for sale | $128,000$86/sqft |
Source: Century 21 #2714109 Report a problem | ||
Public tax history
Tax history is unavailable.
Neighborhood: Chester-Chester Depot
Nearby schools
GreatSchools rating
- 5/10Chester-Andover Usd #29Grades: PK-6Distance: 0.4 mi
- 7/10Green Mountain Uhsd #35Grades: 7-12Distance: 1 mi
Schools provided by the listing agent
- Elementary: Chester-Andover Elementary
- Middle: Green Mountain UHSD #35
- High: Green Mountain UHSD #35
- District: Two Rivers Supervisory Union
Source: PrimeMLS. This data may not be complete. We recommend contacting the local school district to confirm school assignments for this home.

Get pre-qualified for a loan
At Zillow Home Loans, we can pre-qualify you in as little as 5 minutes with no impact to your credit score.An equal housing lender. NMLS #10287.
