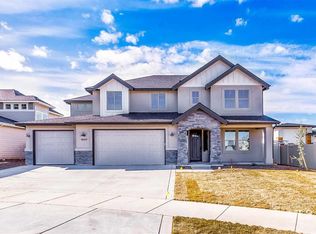Sold
Price Unknown
442 E Crest Ridge Dr, Meridian, ID 83642
4beds
4baths
3,050sqft
Single Family Residence
Built in 2017
10,018.8 Square Feet Lot
$880,700 Zestimate®
$--/sqft
$3,278 Estimated rent
Home value
$880,700
$828,000 - $934,000
$3,278/mo
Zestimate® history
Loading...
Owner options
Explore your selling options
What's special
This upgraded-to-the-max single-level former Parade Home is enhanced by two covered outdoor living areas with community park views on a corner lot. Offering exquisite craftsmanship featuring contemporary 12-foot ceilings, stunning marble and quartz accents, custom cabinetry, lighting, and plumbing fixtures. The well-thought-out floor plan can adapt to a multitude of lifestyle scenarios with four bedrooms, a bonus room, and a large office nook. The secondary en suite offers a multi-generational living option with a private patio entrance. Not to be outdone, the enormous primary en suite spans nearly 600 square feet and overlooks a secluded backyard oasis. You'll love entertaining in the open-concept great room's impressive chef's kitchen featuring commercial-grade appliances, a gas range, and a huge butler's pantry (including a sous-chef prep area.) Reflection Ridge subdivision offers a clubhouse, community pool, walking paths, and parks. Easy access to excellent schools, dining, and shopping options. BTVAI.
Zillow last checked: 8 hours ago
Listing updated: June 18, 2024 at 01:02pm
Listed by:
Edenn Jablonski 208-869-2388,
Coldwell Banker Tomlinson
Bought with:
Meredith Doerr
Silvercreek Realty Group
Source: IMLS,MLS#: 98904029
Facts & features
Interior
Bedrooms & bathrooms
- Bedrooms: 4
- Bathrooms: 4
- Main level bathrooms: 3
- Main level bedrooms: 4
Primary bedroom
- Level: Main
- Area: 270
- Dimensions: 18 x 15
Bedroom 2
- Level: Main
- Area: 143
- Dimensions: 13 x 11
Bedroom 3
- Level: Main
- Area: 144
- Dimensions: 12 x 12
Bedroom 4
- Level: Main
- Area: 132
- Dimensions: 12 x 11
Family room
- Level: Main
- Area: 270
- Dimensions: 18 x 15
Kitchen
- Level: Main
- Area: 169
- Dimensions: 13 x 13
Living room
- Level: Main
- Area: 340
- Dimensions: 20 x 17
Office
- Level: Main
- Area: 64
- Dimensions: 8 x 8
Heating
- Forced Air, Natural Gas
Cooling
- Central Air
Appliances
- Included: Gas Water Heater, Dishwasher, Disposal, Double Oven, Microwave, Oven/Range Built-In
Features
- Bath-Master, Bed-Master Main Level, Guest Room, Split Bedroom, Den/Office, Family Room, Great Room, Rec/Bonus, Two Master Bedrooms, Double Vanity, Walk-In Closet(s), Breakfast Bar, Pantry, Kitchen Island, Number of Baths Main Level: 3
- Flooring: Hardwood, Tile, Carpet
- Has basement: No
- Number of fireplaces: 1
- Fireplace features: One, Gas
Interior area
- Total structure area: 3,050
- Total interior livable area: 3,050 sqft
- Finished area above ground: 3,050
- Finished area below ground: 0
Property
Parking
- Total spaces: 3
- Parking features: Attached
- Attached garage spaces: 3
- Details: Garage: 33x24
Features
- Levels: One
- Patio & porch: Covered Patio/Deck
- Pool features: Community, In Ground, Pool
- Fencing: Metal
Lot
- Size: 10,018 sqft
- Features: 10000 SF - .49 AC, Garden, Sidewalks, Corner Lot, Auto Sprinkler System, Drip Sprinkler System, Full Sprinkler System, Pressurized Irrigation Sprinkler System
Details
- Parcel number: R7383460340
- Zoning: R-8
Construction
Type & style
- Home type: SingleFamily
- Property subtype: Single Family Residence
Materials
- Frame, Stucco, Wood Siding
- Foundation: Crawl Space
- Roof: Composition,Architectural Style
Condition
- Year built: 2017
Utilities & green energy
- Water: Public
- Utilities for property: Sewer Connected, Cable Connected, Broadband Internet
Community & neighborhood
Location
- Region: Meridian
- Subdivision: Reflection Ridge
HOA & financial
HOA
- Has HOA: Yes
- HOA fee: $750 annually
Other
Other facts
- Listing terms: Cash,Conventional,VA Loan
- Ownership: Fee Simple,Fractional Ownership: No
- Road surface type: Paved
Price history
Price history is unavailable.
Public tax history
| Year | Property taxes | Tax assessment |
|---|---|---|
| 2025 | $3,119 -2.6% | $745,700 -0.8% |
| 2024 | $3,204 -19.3% | $751,600 +4.2% |
| 2023 | $3,969 +4.1% | $721,100 -17.4% |
Find assessor info on the county website
Neighborhood: 83642
Nearby schools
GreatSchools rating
- 8/10Mary Mc Pherson Elementary SchoolGrades: PK-5Distance: 0.5 mi
- 10/10Victory Middle SchoolGrades: 6-8Distance: 1.4 mi
- 8/10Mountain View High SchoolGrades: 9-12Distance: 1.8 mi
Schools provided by the listing agent
- Elementary: Mary McPherson
- Middle: Victory
- High: Mountain View
- District: West Ada School District
Source: IMLS. This data may not be complete. We recommend contacting the local school district to confirm school assignments for this home.
