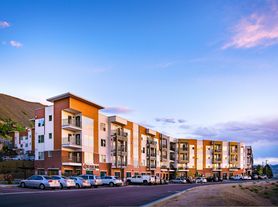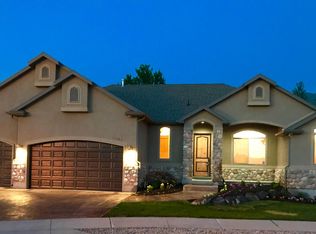Captivating Draper Hills Retreat: Discover a spacious, fully furnished single-family home in the hills of Draper, UT, offering five bedrooms, three bathrooms and approximately 3,804 square feet of living space. This well-appointed residence blends comfortable everyday living with thoughtful upscale touches, ideal for families, corporate guests, or anyone seeking a move-in-ready rental with mountain and valley views. Available January 15, 2026, the home is offered month-to-month for flexible stays.
House for rent
$4,200/mo
Fees may apply
442 E Brew Rd, Draper, UT 84020
5beds
3,804sqft
Price may not include required fees and charges. Price shown reflects the lease term provided. Learn more|
Single family residence
Available now
Cats, dogs OK
Central air
In unit laundry
1 Parking space parking
Fireplace
What's special
Mountain and valley viewsComfortable everyday livingThree bathroomsFive bedroomsWell-appointed residenceThoughtful upscale touches
- 44 days |
- -- |
- -- |
Zillow last checked: 11 hours ago
Listing updated: 19 hours ago
Travel times
Looking to buy when your lease ends?
Consider a first-time homebuyer savings account designed to grow your down payment with up to a 6% match & a competitive APY.
Facts & features
Interior
Bedrooms & bathrooms
- Bedrooms: 5
- Bathrooms: 3
- Full bathrooms: 3
Heating
- Fireplace
Cooling
- Central Air
Appliances
- Included: Dishwasher, Dryer, Washer
- Laundry: In Unit
Features
- Storage, Walk-In Closet(s)
- Flooring: Carpet, Hardwood, Tile
- Has fireplace: Yes
- Furnished: Yes
Interior area
- Total interior livable area: 3,804 sqft
Property
Parking
- Total spaces: 1
- Details: Contact manager
Features
- Exterior features: Balcony, Barbecue, Fire pits, Internet included in rent
- Has spa: Yes
- Spa features: Hottub Spa
- Fencing: Fenced Yard
Details
- Parcel number: 34074040070000
Construction
Type & style
- Home type: SingleFamily
- Property subtype: Single Family Residence
Condition
- Year built: 2004
Utilities & green energy
- Utilities for property: Internet
Community & HOA
Location
- Region: Draper
Financial & listing details
- Lease term: 6 Month
Price history
| Date | Event | Price |
|---|---|---|
| 1/15/2026 | Listed for rent | $4,200+7.7%$1/sqft |
Source: Zillow Rentals Report a problem | ||
| 10/31/2025 | Listing removed | $884,900$233/sqft |
Source: | ||
| 10/13/2025 | Price change | $884,900-1.1%$233/sqft |
Source: | ||
| 8/29/2025 | Listed for sale | $894,900$235/sqft |
Source: | ||
| 6/6/2025 | Listing removed | $894,900$235/sqft |
Source: | ||
Neighborhood: 84020
Nearby schools
GreatSchools rating
- 7/10Oak Hollow SchoolGrades: K-5Distance: 0.9 mi
- 8/10Corner Canyon HighGrades: 8-12Distance: 2.4 mi
- 8/10Draper Park Middle SchoolGrades: 6-8Distance: 2.5 mi

