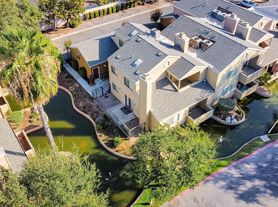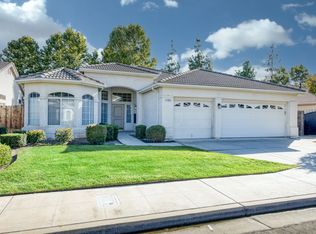Welcome to this stunning, well-maintained home located in a quiet and highly sought-after Northwest Fresno neighborhood. Situated on a generous 14,700 sq. ft. lot, this property offers both comfort and style with approximately 2,528 sq. ft. of living space, plus an additional 310 sq. ft. climate-controlled sunroom.
This beautiful home features 3 bedrooms, 2.5 bathrooms, and a 3-car garage. The gourmet kitchen includes granite countertops, stainless steel appliances, double ovens, a built-in microwave, a dining nook, and a convenient workspace perfect for everyday living or entertaining. A formal dining room and adjoining living room offer high vaulted wood-beam ceilings, a wet bar, and plenty of natural light, including unique octagon-shaped windows that add character.
Enjoy cozy evenings by the fireplace or relax in the spacious sunroom equipped with A/C and a half bath ideal for a home office, gym, or playroom. The large owner's suite includes a luxurious en-suite bathroom with dual sinks, granite countertops, a soaking tub, and a separate shower.
Additional highlights include a large laundry room with granite counters and ample cabinet space, a workshop with electricity, an extra storage shed, and a covered patio overlooking the landscaped backyard. The front yard features a circular driveway with drought-resistant synthetic lawn and drip irrigation for flower beds.
Located near Clovis schools, shopping, restaurants, and easy freeway access (Hwy 41). No HOA.
This home is an entertainer's dream with space, style, and functionality all in one.
Renters pay for landscaping and all utilities. Move in cost is first month's rent (pro-rated) and security deposit.
House for rent
Accepts Zillow applications
$3,200/mo
442 E Audubon Dr, Fresno, CA 93720
3beds
2,536sqft
Price may not include required fees and charges.
Single family residence
Available now
No pets
Central air
Hookups laundry
Attached garage parking
-- Heating
What's special
Landscaped backyardSpacious sunroomClimate-controlled sunroomGourmet kitchenWorkshop with electricityCircular drivewayEn-suite bathroom
- 4 days |
- -- |
- -- |
Travel times
Facts & features
Interior
Bedrooms & bathrooms
- Bedrooms: 3
- Bathrooms: 3
- Full bathrooms: 2
- 1/2 bathrooms: 1
Cooling
- Central Air
Appliances
- Included: Microwave, Oven, WD Hookup
- Laundry: Hookups
Features
- WD Hookup
- Flooring: Hardwood, Tile
Interior area
- Total interior livable area: 2,536 sqft
Property
Parking
- Parking features: Attached
- Has attached garage: Yes
- Details: Contact manager
Details
- Parcel number: 40233204
Construction
Type & style
- Home type: SingleFamily
- Property subtype: Single Family Residence
Community & HOA
Location
- Region: Fresno
Financial & listing details
- Lease term: 1 Year
Price history
| Date | Event | Price |
|---|---|---|
| 10/14/2025 | Listed for rent | $3,200$1/sqft |
Source: Zillow Rentals | ||
| 12/20/2021 | Sold | $580,000+0%$229/sqft |
Source: Public Record | ||
| 10/25/2021 | Pending sale | $579,900$229/sqft |
Source: Fresno MLS #568235 | ||
| 10/21/2021 | Listed for sale | $579,900+213.5%$229/sqft |
Source: Fresno MLS #568235 | ||
| 6/14/1995 | Sold | $185,000$73/sqft |
Source: Public Record | ||

