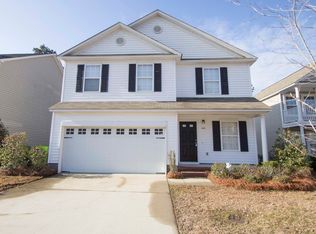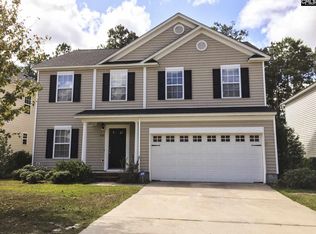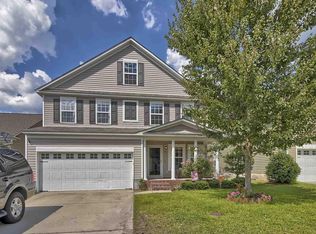Sold for $290,000
Street View
$290,000
442 Denman Loop, Columbia, SC 29229
6beds
2,439sqft
Single Family Residence
Built in 2009
5,662.8 Square Feet Lot
$322,000 Zestimate®
$119/sqft
$2,479 Estimated rent
Home value
$322,000
$306,000 - $338,000
$2,479/mo
Zestimate® history
Loading...
Owner options
Explore your selling options
What's special
Welcome to your new home in the Centennial neighborhood of Lake Carolina! With TWO MASTER BEDROOMS and TWO COVERED FRONT PORCHES, this beautiful home is ready for a new owner to CALL IT HOME! NEIGHBORHOOD AMENITIES include access to Lake Carolina, tennis courts, clubhouse, and two community pools (optional), and the Lake Carolina Town Center. INSIDE on the main level, you will enjoy the downstairs master bedroom, a formal dining area, kitchen, living room, half bath, and the laundry area. The eat-in kitchen offers GRANITE COUNTERS and lots of storage. The DOWNSTAIRS MASTER BEDROOM offers a walk-in closet and a private bathroom with dual vanities and a shower/tub. The second level boasts the upstairs owner suite, a bedroom (which could be an optional bonus room) with a balcony, three additional guest bedrooms, and the guest bathroom. The UPSTAIRS MASTER BEDROOM suite offers a walk-in closet and a private bathroom with dual vanities and a shower/tub. You’ll enjoy entertaining on the DECK in the backyard. This home is a MUST SEE!
Zillow last checked: 8 hours ago
Listed by:
eXp Realty LLC
Bought with:
eXp Realty LLC
Source: eXp Realty,MLS#: 587054
Facts & features
Interior
Bedrooms & bathrooms
- Bedrooms: 6
- Bathrooms: 4
- Full bathrooms: 3
- 1/2 bathrooms: 1
Heating
- Central
Cooling
- Central
Appliances
- Laundry: Closet, Heated Space
Features
- Ceiling Fan, Attic Access, , , Floors-Hardwood, Recessed Lights, Eat In, Counter Tops-Granite, Cabinets-Stained, Floors-Vinyl, Ceiling Fan, Floors - Carpet
- Basement: No Basement
- Has fireplace: No
Interior area
- Total interior livable area: 2,439 sqft
Property
Parking
- Total spaces: 2
- Parking features: Garage Attached, Front Entry
- Attached garage spaces: 2
Features
- Levels: Two
- Exterior features: Deck, Sprinkler, Gutters - Full, Front Porch - Covered, Recreation Facility, Community Pool
- Fencing: Privacy,Wood
Lot
- Size: 5,662 sqft
- Dimensions: 5,663
Details
- Parcel number: 232150209
- Other equipment: Dishwasher, Disposal, Microwave Above Stove, Free-standing, Smooth Surface
Construction
Type & style
- Home type: SingleFamily
- Architectural style: Traditional
- Property subtype: Single Family Residence
Materials
- Vinyl Siding
- Foundation: Slab
Condition
- Year built: 2009
Utilities & green energy
- Sewer: Public Sewer
- Water: Public
Community & neighborhood
Location
- Region: Columbia
- Subdivision: LAKE CAROLINA - CENTENNIAL
HOA & financial
HOA
- HOA fee: $715 monthly
Other
Other facts
- Road surface type: Paved
Price history
| Date | Event | Price |
|---|---|---|
| 1/20/2026 | Listing removed | $325,000$133/sqft |
Source: | ||
| 11/23/2025 | Listed for sale | $325,000+12.1%$133/sqft |
Source: | ||
| 7/30/2024 | Sold | $290,000+1.8%$119/sqft |
Source: Public Record Report a problem | ||
| 7/22/2024 | Pending sale | $285,000$117/sqft |
Source: | ||
| 6/10/2024 | Contingent | $285,000$117/sqft |
Source: | ||
Public tax history
| Year | Property taxes | Tax assessment |
|---|---|---|
| 2022 | $1,814 -0.5% | $7,160 |
| 2021 | $1,823 -1.5% | $7,160 |
| 2020 | $1,850 +12.2% | $7,160 +13.3% |
Find assessor info on the county website
Neighborhood: 29229
Nearby schools
GreatSchools rating
- 3/10Bridge Creek Elementary SchoolGrades: PK-5Distance: 0.8 mi
- 5/10Kelly Mill Middle SchoolGrades: 2-8Distance: 1.5 mi
- 8/10Blythewood High SchoolGrades: 9-12Distance: 6.6 mi
Schools provided by the listing agent
- Elementary: Bridge Creek
- Middle: Kelly Mill
- High: Blythewood
Source: eXp Realty. This data may not be complete. We recommend contacting the local school district to confirm school assignments for this home.
Get a cash offer in 3 minutes
Find out how much your home could sell for in as little as 3 minutes with a no-obligation cash offer.
Estimated market value$322,000
Get a cash offer in 3 minutes
Find out how much your home could sell for in as little as 3 minutes with a no-obligation cash offer.
Estimated market value
$322,000


