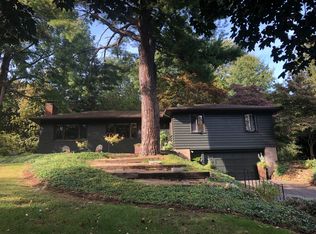Closed
$356,000
442 Colebrook Dr, Rochester, NY 14617
3beds
2,152sqft
Single Family Residence
Built in 1954
0.43 Acres Lot
$391,200 Zestimate®
$165/sqft
$2,732 Estimated rent
Home value
$391,200
$372,000 - $411,000
$2,732/mo
Zestimate® history
Loading...
Owner options
Explore your selling options
What's special
This is the one! Mint shiny penny with fun upgrades overlooking a pond - feels like you are on vacation!
Oak and granite kitchen with all appliances plus a frig in the garage and a freezer in a bonus room in the basement.
Barrel sauna on the private flagstone patio. Plus a steam room. Plus a wet bar.
Hardwoods. Built-ins. High efficiency wood burning fireplace insert with new chimney liner plus a free standing wood/pellet/coal burning stove.
Huge addition room with sliders to a screened three season room. Plus a second open porch.
Both bathrooms are recently remodeled with handcrafted tiles and solid black walnut vanity tops. The lower bath has heated floors and the upper bath has a heated toilet seat!
High efficiency two zone gas fired tankless baseboard heating that is also the hot water heater. Plus three new cooling/heating mini-splits.
Greenlight internet. Garage is pre-wired for EV car charger. Generator transfer station. workshop. Shed.
Delayed negotiations deadline is Wed 3/13/24 at noon.
Zillow last checked: 8 hours ago
Listing updated: April 19, 2024 at 11:26am
Listed by:
Dave Baxter 585-563-2322,
Dave Baxter Realty
Bought with:
Diane S. Miller, 30MI0617775
RE/MAX Realty Group
Source: NYSAMLSs,MLS#: R1520401 Originating MLS: Rochester
Originating MLS: Rochester
Facts & features
Interior
Bedrooms & bathrooms
- Bedrooms: 3
- Bathrooms: 2
- Full bathrooms: 2
- Main level bathrooms: 1
Heating
- Ductless, Gas, Zoned, Hot Water
Cooling
- Ductless, Zoned
Appliances
- Included: Dryer, Dishwasher, Exhaust Fan, Freezer, Gas Oven, Gas Range, Gas Water Heater, Microwave, Refrigerator, Range Hood, Washer
- Laundry: Main Level
Features
- Ceiling Fan(s), Separate/Formal Dining Room, Entrance Foyer, Eat-in Kitchen, Separate/Formal Living Room, Granite Counters, Home Office, Sliding Glass Door(s), Storage, Sauna, Natural Woodwork, Programmable Thermostat, Workshop
- Flooring: Ceramic Tile, Hardwood, Luxury Vinyl, Tile, Varies
- Doors: Sliding Doors
- Windows: Thermal Windows
- Basement: Full
- Number of fireplaces: 2
Interior area
- Total structure area: 2,152
- Total interior livable area: 2,152 sqft
Property
Parking
- Total spaces: 2.5
- Parking features: Attached, Electricity, Electric Vehicle Charging Station(s), Garage, Driveway, Garage Door Opener
- Attached garage spaces: 2.5
Features
- Stories: 3
- Patio & porch: Open, Patio, Porch, Screened
- Exterior features: Blacktop Driveway, Fence, Patio
- Fencing: Partial
- Has view: Yes
- View description: Water
- Has water view: Yes
- Water view: Water
- Waterfront features: Pond
Lot
- Size: 0.43 Acres
- Dimensions: 108 x 195
- Features: Irregular Lot, Residential Lot
Details
- Additional structures: Other, Shed(s), Storage
- Parcel number: 2634000610800003021000
- Special conditions: Standard
Construction
Type & style
- Home type: SingleFamily
- Architectural style: Split Level
- Property subtype: Single Family Residence
Materials
- Wood Siding, Copper Plumbing
- Foundation: Block
- Roof: Asphalt
Condition
- Resale
- Year built: 1954
Utilities & green energy
- Electric: Circuit Breakers
- Sewer: Connected
- Water: Connected, Public
- Utilities for property: Cable Available, High Speed Internet Available, Sewer Connected, Water Connected
Community & neighborhood
Location
- Region: Rochester
- Subdivision: Lakeside Park
Other
Other facts
- Listing terms: Cash,Conventional,FHA,VA Loan
Price history
| Date | Event | Price |
|---|---|---|
| 4/15/2024 | Sold | $356,000+31.9%$165/sqft |
Source: | ||
| 3/13/2024 | Pending sale | $269,900$125/sqft |
Source: | ||
| 3/6/2024 | Listed for sale | $269,900+23.2%$125/sqft |
Source: | ||
| 12/8/2021 | Sold | $219,000-0.4%$102/sqft |
Source: | ||
| 10/8/2021 | Pending sale | $219,900$102/sqft |
Source: HUNT ERA Real Estate #R1365777 Report a problem | ||
Public tax history
| Year | Property taxes | Tax assessment |
|---|---|---|
| 2024 | -- | $226,000 |
| 2023 | -- | $226,000 +21.5% |
| 2022 | -- | $186,000 |
Find assessor info on the county website
Neighborhood: 14617
Nearby schools
GreatSchools rating
- 6/10Colebrook SchoolGrades: K-3Distance: 0.3 mi
- 6/10Dake Junior High SchoolGrades: 7-8Distance: 1.7 mi
- 8/10Irondequoit High SchoolGrades: 9-12Distance: 1.7 mi
Schools provided by the listing agent
- Elementary: Colebrook
- Middle: Iroquois Middle
- High: Irondequoit High
- District: West Irondequoit
Source: NYSAMLSs. This data may not be complete. We recommend contacting the local school district to confirm school assignments for this home.
