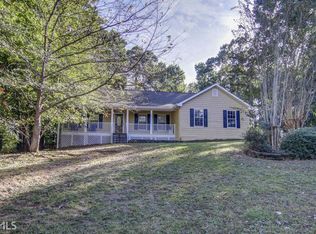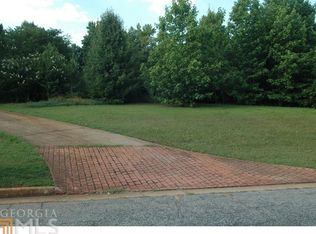Upgrades Galore! Nestled on a private lot in a established neighborhood with no pesky HOA. Come see this house before it is gone. BRAND NEW roof with 25 yr transferable warranty and gutter guards. New AC unit, water heater,l garage door opener, carpet, paint and decks. Clean as a whistle with a HUGE unfinished basement already stubbed for bathroom. the main living area boasts 20 ft ceilings with exposed beam and an open floor plan. Brick fireplace sits in the living/dining combo right off of the large kitchen with island cook-top. the master is on the main and has built in shelving in the closet as well as a Jacuzzi tub. upstairs is a loft, perfect for playroom or office and 2 very large bedrooms with walk-in closets. 2 big porches and plenty of shady trees.
This property is off market, which means it's not currently listed for sale or rent on Zillow. This may be different from what's available on other websites or public sources.

