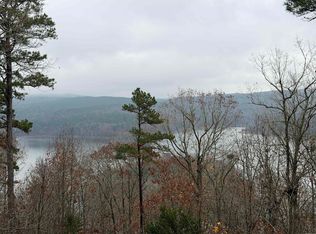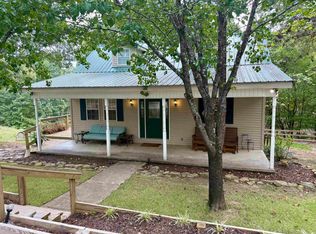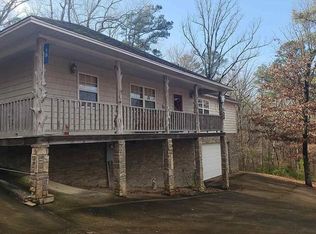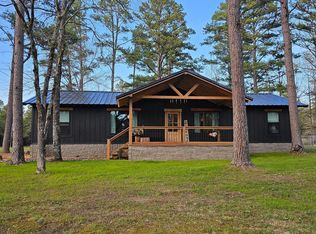ONLY 3 MILES FROM CHEROKEE REC AREA ON GREERS FERRY LAKE. Own a piece of History with this 1937 Brownsville School house that was used until around 1953 on approx 6.77 acres. But still enjoy the modern conveniences with a new HVAC, back-up gas stove, fresh paint and light fixtures and fans, new flooring, gas stove approx 3 years old (plugged for electric if desired), a wonderful new back deck approx 10X26, Metal roofing from 2023, new gas water heater, updated wiring and breaker box, a detached garage with new breaker box as well.
Active
$235,000
442 Brownsville Rd, Higden, AR 72067
2beds
1,092sqft
Est.:
Single Family Residence
Built in 1937
6.77 Acres Lot
$232,300 Zestimate®
$215/sqft
$-- HOA
What's special
Detached garageNew flooringBack-up gas stoveNew gas water heaterFresh paintNew hvacLight fixtures and fans
- 3 days |
- 218 |
- 9 |
Likely to sell faster than
Zillow last checked: 8 hours ago
Listing updated: January 15, 2026 at 07:39pm
Listed by:
Missy Aaron 501-626-7792,
Choice Realty 870-793-7778
Source: CARMLS,MLS#: 26002487
Tour with a local agent
Facts & features
Interior
Bedrooms & bathrooms
- Bedrooms: 2
- Bathrooms: 1
- Full bathrooms: 1
Rooms
- Room types: None
Dining room
- Features: Living/Dining Combo
Heating
- Electric
Cooling
- Electric
Appliances
- Included: Electric Range, Electric Water Heater
- Laundry: Washer Hookup, Electric Dryer Hookup
Features
- Ceiling Fan(s), 2 Bedrooms Same Level, Guest Bedroom/Main Lv
- Flooring: Laminate
- Basement: None
- Has fireplace: Yes
- Fireplace features: Gas Logs Present
Interior area
- Total structure area: 1,092
- Total interior livable area: 1,092 sqft
Property
Parking
- Total spaces: 2
- Parking features: Garage Door Opener, Detached, Garage, Two Car
- Has garage: Yes
Features
- Levels: Multi/Split
- Patio & porch: Deck, Porch
Lot
- Size: 6.77 Acres
- Features: Level, Not in Subdivision
Details
- Parcel number: 00106215000
Construction
Type & style
- Home type: SingleFamily
- Architectural style: Bungalow/Cottage
- Property subtype: Single Family Residence
Materials
- Stone
- Foundation: Crawl Space
- Roof: Metal
Condition
- New construction: No
- Year built: 1937
Utilities & green energy
- Sewer: Septic Tank
- Water: Public
Community & HOA
Community
- Subdivision: Metes & Bounds
HOA
- Has HOA: No
Location
- Region: Higden
Financial & listing details
- Price per square foot: $215/sqft
- Tax assessed value: $72,570
- Annual tax amount: $562
- Date on market: 1/16/2026
- Listing terms: Cash,Conventional,FHA,VA Loan,USDA Loan
- Road surface type: Paved
Estimated market value
$232,300
$221,000 - $244,000
$984/mo
Price history
Price history
| Date | Event | Price |
|---|---|---|
| 1/13/2026 | Listed for sale | $235,000+9.3%$215/sqft |
Source: BBOR #26-20 Report a problem | ||
| 9/18/2025 | Listing removed | $215,000$197/sqft |
Source: | ||
| 3/5/2025 | Listed for sale | $215,000$197/sqft |
Source: BBOR #25-134 Report a problem | ||
| 1/13/2025 | Listing removed | $215,000$197/sqft |
Source: | ||
| 10/11/2024 | Listed for sale | $215,000$197/sqft |
Source: BBOR #24-602 Report a problem | ||
Public tax history
Public tax history
| Year | Property taxes | Tax assessment |
|---|---|---|
| 2024 | $563 | $14,514 |
| 2023 | $563 +34.7% | $14,514 +34.8% |
| 2022 | $418 +10% | $10,768 +10% |
Find assessor info on the county website
BuyAbility℠ payment
Est. payment
$1,085/mo
Principal & interest
$911
Property taxes
$92
Home insurance
$82
Climate risks
Neighborhood: 72067
Nearby schools
GreatSchools rating
- 6/10West Side Elementary SchoolGrades: PK-6Distance: 5.8 mi
- 7/10West Side High SchoolGrades: 7-12Distance: 5.8 mi
- Loading
- Loading




