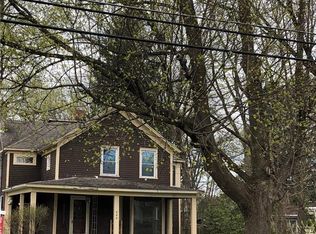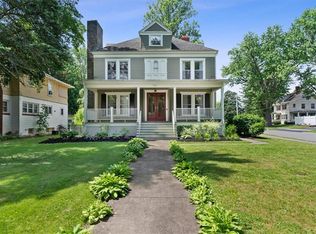Closed
$224,900
442 Broad St, Oneida, NY 13421
3beds
1,680sqft
Single Family Residence
Built in 1952
0.4 Acres Lot
$257,500 Zestimate®
$134/sqft
$2,148 Estimated rent
Home value
$257,500
$245,000 - $273,000
$2,148/mo
Zestimate® history
Loading...
Owner options
Explore your selling options
What's special
Beautiful Contemporary style Ranch offer high ceiling, skylights and spacious rooms. Sunny kitchen features wood cabinets, new counters and stainless appliances. New laminate floors and carpeting throughout! Giant living room with gas fireplace, dining room and den or 4th bedroom. 2 baths. 3 bedrooms with closets and new carpet. 1st floor laundry. All freshly painted inside and out! Very nice basement. Gas forced warm air and central air. Lovely treed rear yard.
Zillow last checked: 8 hours ago
Listing updated: October 25, 2023 at 01:13pm
Listed by:
Julie A Moyer 315-363-9191,
Kay Real Estate
Bought with:
Jayne Wentworth, 31WE0778117
Kay Real Estate
Source: NYSAMLSs,MLS#: S1499597 Originating MLS: Syracuse
Originating MLS: Syracuse
Facts & features
Interior
Bedrooms & bathrooms
- Bedrooms: 3
- Bathrooms: 2
- Full bathrooms: 2
- Main level bathrooms: 2
- Main level bedrooms: 3
Bedroom 1
- Level: First
- Dimensions: 13.00 x 13.00
Bedroom 2
- Level: First
- Dimensions: 13.00 x 12.00
Bedroom 3
- Level: First
- Dimensions: 13.00 x 16.00
Den
- Level: First
- Dimensions: 13.00 x 11.00
Dining room
- Level: First
- Dimensions: 11.00 x 11.00
Kitchen
- Level: First
- Dimensions: 11.00 x 11.00
Laundry
- Level: First
- Dimensions: 7.00 x 5.00
Living room
- Level: First
- Dimensions: 23.00 x 19.00
Heating
- Gas, Forced Air
Cooling
- Central Air
Appliances
- Included: Dishwasher, Exhaust Fan, Gas Oven, Gas Range, Gas Water Heater, Refrigerator, Range Hood
- Laundry: Main Level
Features
- Separate/Formal Dining Room
- Flooring: Carpet, Laminate, Varies
- Basement: Full
- Number of fireplaces: 1
Interior area
- Total structure area: 1,680
- Total interior livable area: 1,680 sqft
Property
Parking
- Total spaces: 1
- Parking features: Attached, Garage
- Attached garage spaces: 1
Features
- Levels: One
- Stories: 1
- Exterior features: Blacktop Driveway, Gravel Driveway
Lot
- Size: 0.40 Acres
- Dimensions: 129 x 135
- Features: Residential Lot
Details
- Parcel number: 25120103804000010350000000
- Special conditions: Standard
Construction
Type & style
- Home type: SingleFamily
- Architectural style: Contemporary,Ranch
- Property subtype: Single Family Residence
Materials
- Aluminum Siding, Steel Siding, Copper Plumbing
- Foundation: Block
Condition
- Resale
- Year built: 1952
Utilities & green energy
- Electric: Circuit Breakers
- Sewer: Connected
- Water: Connected, Public
- Utilities for property: Sewer Connected, Water Connected
Community & neighborhood
Location
- Region: Oneida
Other
Other facts
- Listing terms: Cash,Conventional,FHA,VA Loan
Price history
| Date | Event | Price |
|---|---|---|
| 10/25/2023 | Sold | $224,900$134/sqft |
Source: | ||
| 10/2/2023 | Pending sale | $224,900$134/sqft |
Source: | ||
| 9/21/2023 | Listed for sale | $224,900+81.5%$134/sqft |
Source: | ||
| 9/16/2008 | Sold | $123,900+1.6%$74/sqft |
Source: Public Record Report a problem | ||
| 8/4/2008 | Price change | $121,900-6.2%$73/sqft |
Source: Prudential Real Estate #187009 Report a problem | ||
Public tax history
| Year | Property taxes | Tax assessment |
|---|---|---|
| 2024 | -- | $146,000 +12.3% |
| 2023 | -- | $130,000 |
| 2022 | -- | $130,000 |
Find assessor info on the county website
Neighborhood: 13421
Nearby schools
GreatSchools rating
- 7/10Seneca Street SchoolGrades: K-5Distance: 0.2 mi
- 3/10Otto L Shortell Middle SchoolGrades: 6-8Distance: 3 mi
- 6/10Oneida Senior High SchoolGrades: 9-12Distance: 0.5 mi
Schools provided by the listing agent
- District: Oneida
Source: NYSAMLSs. This data may not be complete. We recommend contacting the local school district to confirm school assignments for this home.

