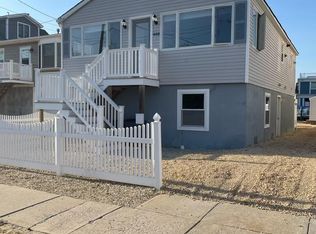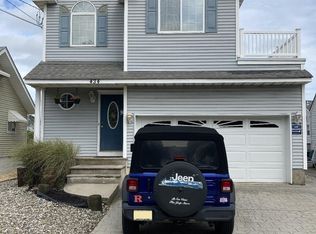Sold for $2,350,000
$2,350,000
442 Brielle Road, Manasquan, NJ 08736
5beds
2,825sqft
Single Family Residence
Built in 2008
3,920.4 Square Feet Lot
$2,685,500 Zestimate®
$832/sqft
$6,210 Estimated rent
Home value
$2,685,500
$2.39M - $3.03M
$6,210/mo
Zestimate® history
Loading...
Owner options
Explore your selling options
What's special
This is a coming soon listing and cannot be shown until 5/21/25. Welcome to waterfront living at its finest in beautiful Manasquan. From the moment you step onto the inviting front porch, you will sense exceptional craftsmanship, perfectly designed for comfort and style, built for entertaining, bright and airy with lots of natural light. This home has 5 bedrooms and 3 1/2 baths. An open floor plan awaits you as you enter the home on the first level featuring a living room, dining room, bedroom, kitchen with stainless steel Viking appliances, a large family room with French doors out to the deck, and a full bath with a unique cedar indoor/outdoor shower, perfect after a day at the beach. On the 2nd floor, there are 3 bedrooms, a full bath and a gorgeous, spacious primary bedroom with a beautiful primary bath and French doors leading to a balcony overlooking the water. The 3rd floor is a large guest suite/bonus room with 2 balconies and 1/2 bath. Unwind on the deck and soak up the sun, enjoy a boat ride or take a short walk to the beach. The bulkhead is 1 1/2 years old and 40 feet wide, come and dock your boat! If it is dining or shopping that you desire, stroll to the downtown and grab a bite to eat and/or shop. Train station is nearby for commuters. Make this beautiful property yours today!
Zillow last checked: 8 hours ago
Listing updated: August 15, 2025 at 08:06am
Listed by:
Linda Muro 201-725-0363,
Diane Turton, Realtors-Point Pleasant Beach,
Diane Santos 732-539-7318,
Diane Turton, Realtors-Point Pleasant Beach
Bought with:
Adele C Ball, 0015843
Coldwell Banker Realty
Source: MoreMLS,MLS#: 22514049
Facts & features
Interior
Bedrooms & bathrooms
- Bedrooms: 5
- Bathrooms: 4
- Full bathrooms: 3
- 1/2 bathrooms: 1
Bedroom
- Area: 85.8
- Dimensions: 11 x 7.8
Bedroom
- Area: 110
- Dimensions: 11 x 10
Bedroom
- Area: 110
- Dimensions: 11 x 10
Bedroom
- Area: 121
- Dimensions: 11 x 11
Other
- Area: 276
- Dimensions: 23 x 12
Bonus room
- Area: 403
- Dimensions: 31 x 13
Family room
- Area: 368
- Dimensions: 23 x 16
Kitchen
- Area: 195
- Dimensions: 15 x 13
Living room
- Description: LR, DR combo
- Area: 368
- Dimensions: 23 x 16
Heating
- Natural Gas, Forced Air, 2 Zoned Heat
Cooling
- Central Air, 2 Zoned AC
Features
- Recessed Lighting
- Flooring: Ceramic Tile, Wood
- Basement: Crawl Space
Interior area
- Total structure area: 2,825
- Total interior livable area: 2,825 sqft
Property
Parking
- Parking features: Driveway, Off Street, None
- Has uncovered spaces: Yes
Features
- Stories: 3
- Exterior features: Balcony, Dock, Outdoor Shower, Lighting
- Waterfront features: Bulkhead, Lagoon
Lot
- Size: 3,920 sqft
- Dimensions: 40 x 100
- Topography: Level
Details
- Parcel number: 2900175000000023
- Zoning description: Residential, Single Family
Construction
Type & style
- Home type: SingleFamily
- Architectural style: Custom,Contemporary
- Property subtype: Single Family Residence
Condition
- New construction: No
- Year built: 2008
Utilities & green energy
- Sewer: Public Sewer
Community & neighborhood
Location
- Region: Manasquan
- Subdivision: None
Price history
| Date | Event | Price |
|---|---|---|
| 8/15/2025 | Sold | $2,350,000-2%$832/sqft |
Source: | ||
| 5/29/2025 | Pending sale | $2,399,000$849/sqft |
Source: | ||
| 5/21/2025 | Listed for sale | $2,399,000+155.5%$849/sqft |
Source: | ||
| 7/12/2012 | Listing removed | $939,000$332/sqft |
Source: Ward Wight Sotheby's International Realty #21213500 Report a problem | ||
| 4/11/2012 | Listed for sale | $939,000-3.7%$332/sqft |
Source: Ward Wight Sotheby's Int'l Realty #21213500 Report a problem | ||
Public tax history
| Year | Property taxes | Tax assessment |
|---|---|---|
| 2025 | $15,922 | $919,800 |
| 2024 | $15,922 +1.2% | $919,800 |
| 2023 | $15,738 +2.3% | $919,800 |
Find assessor info on the county website
Neighborhood: 08736
Nearby schools
GreatSchools rating
- 7/10Manasquan Elementary SchoolGrades: PK-8Distance: 1.2 mi
- 7/10Manasquan High SchoolGrades: 9-12Distance: 1.2 mi
Schools provided by the listing agent
- Elementary: Manasquan
- Middle: Manasquan
- High: Manasquan
Source: MoreMLS. This data may not be complete. We recommend contacting the local school district to confirm school assignments for this home.
Get a cash offer in 3 minutes
Find out how much your home could sell for in as little as 3 minutes with a no-obligation cash offer.
Estimated market value$2,685,500
Get a cash offer in 3 minutes
Find out how much your home could sell for in as little as 3 minutes with a no-obligation cash offer.
Estimated market value
$2,685,500

