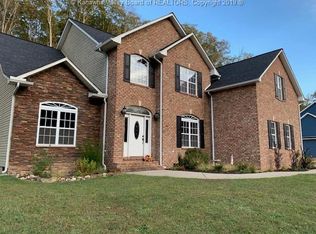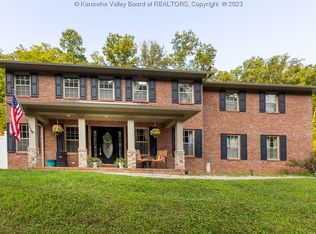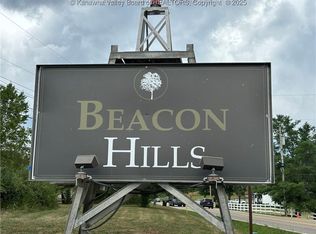Sold for $619,900
$619,900
442 Beacon St, Winfield, WV 25213
4beds
3,561sqft
Single Family Residence
Built in 2019
2.53 Acres Lot
$637,100 Zestimate®
$174/sqft
$3,302 Estimated rent
Home value
$637,100
$548,000 - $739,000
$3,302/mo
Zestimate® history
Loading...
Owner options
Explore your selling options
What's special
We are excited to present this stunning 4-bedroom, 3.5-bath home in the desirable Beacon Hill neighborhood. Located in a quiet development, this 3,560 SF home is perfect for everyone. The first floor features the primary bedroom with oversized bath suite, the expanded living area with a towering stone fireplace, floor to ceiling windows and beautiful hardwood floors. The kitchen boasts granite counters, large island open to the dining area & gathering room. Three wonderful bedrooms upstairs as well as the perfect yoga gym. 3 Car oversized garage.
Zillow last checked: 8 hours ago
Listing updated: May 30, 2025 at 12:30pm
Listed by:
Natalie Cowley,
Old Colony 304-344-2581,
J.D Stump,
Old Colony
Bought with:
Christopher Hoover, 0027942
Cornerstone Realty, LLC
Source: KVBR,MLS#: 277327 Originating MLS: Kanawha Valley Board of REALTORS
Originating MLS: Kanawha Valley Board of REALTORS
Facts & features
Interior
Bedrooms & bathrooms
- Bedrooms: 4
- Bathrooms: 4
- Full bathrooms: 3
- 1/2 bathrooms: 1
Primary bedroom
- Description: Primary Bedroom
- Level: Main
- Dimensions: 20'4x14'0
Bedroom 2
- Description: Bedroom 2
- Level: Upper
- Dimensions: 14'0x12'4
Bedroom 3
- Description: Bedroom 3
- Level: Upper
- Dimensions: 13'0x12'4
Bedroom 4
- Description: Bedroom 4
- Level: Upper
- Dimensions: 13'0x12'4
Den
- Description: Den
- Level: Main
- Dimensions: 13'0x12'4
Dining room
- Description: Dining Room
- Level: Main
- Dimensions: 12'0x13'8
Kitchen
- Description: Kitchen
- Level: Main
- Dimensions: 14'0x13'8
Living room
- Description: Living Room
- Level: Main
- Dimensions: 21'0x16'4
Other
- Description: Other
- Level: Upper
- Dimensions: 23'4x16'4
Recreation
- Description: Rec Room
- Level: Upper
- Dimensions: 21'9x21'0
Utility room
- Description: Utility Room
- Level: Main
- Dimensions: 13'0x12'4
Heating
- Forced Air, Gas
Cooling
- Central Air, Electric
Appliances
- Included: Dishwasher, Electric Range, Microwave, Refrigerator
Features
- Wet Bar, Separate/Formal Dining Room, Eat-in Kitchen, Fireplace, Cable TV
- Flooring: Hardwood, Tile
- Windows: Insulated Windows
- Basement: None
- Number of fireplaces: 1
- Fireplace features: Insert
Interior area
- Total interior livable area: 3,561 sqft
Property
Parking
- Total spaces: 3
- Parking features: Attached, Garage, Three Car Garage, Parking Pad, Three or more Spaces
- Attached garage spaces: 3
Features
- Patio & porch: Deck, Patio, Porch
- Exterior features: Deck, Porch, Patio
Lot
- Size: 2.53 Acres
- Features: Wooded
Details
- Parcel number: 10193C003800000000
Construction
Type & style
- Home type: SingleFamily
- Property subtype: Single Family Residence
Materials
- Drywall, Frame
- Roof: Composition,Shingle
Condition
- Year built: 2019
Utilities & green energy
- Sewer: Public Sewer
- Water: Public
Community & neighborhood
Security
- Security features: Security System, Smoke Detector(s)
Location
- Region: Winfield
- Subdivision: Beacon Hills
HOA & financial
HOA
- Has HOA: Yes
- HOA fee: $325 annually
Price history
| Date | Event | Price |
|---|---|---|
| 5/30/2025 | Sold | $619,900$174/sqft |
Source: | ||
| 4/8/2025 | Pending sale | $619,900$174/sqft |
Source: | ||
| 3/19/2025 | Listed for sale | $619,900+10.2%$174/sqft |
Source: | ||
| 9/16/2022 | Sold | $562,500-4%$158/sqft |
Source: | ||
| 7/22/2022 | Pending sale | $586,000$165/sqft |
Source: | ||
Public tax history
| Year | Property taxes | Tax assessment |
|---|---|---|
| 2025 | $4,300 +21.7% | $340,140 +8.5% |
| 2024 | $3,535 +1.1% | $313,620 +9.1% |
| 2023 | $3,495 +2.8% | $287,580 +2% |
Find assessor info on the county website
Neighborhood: 25213
Nearby schools
GreatSchools rating
- 6/10George Washington Elementary SchoolGrades: PK-5Distance: 3 mi
- 9/10George Washington Middle SchoolGrades: 6-8Distance: 3 mi
- NAPutnam Career Technical CenterGrades: 9-12Distance: 2.9 mi
Schools provided by the listing agent
- Elementary: Winfield
- Middle: Winfield
- High: Winfield
Source: KVBR. This data may not be complete. We recommend contacting the local school district to confirm school assignments for this home.

Get pre-qualified for a loan
At Zillow Home Loans, we can pre-qualify you in as little as 5 minutes with no impact to your credit score.An equal housing lender. NMLS #10287.


