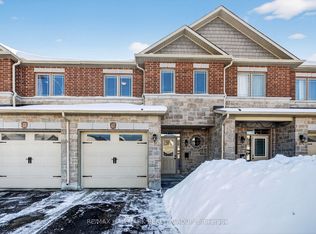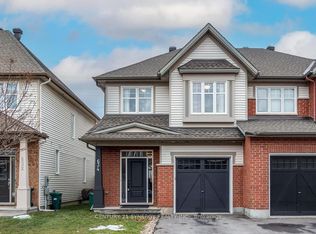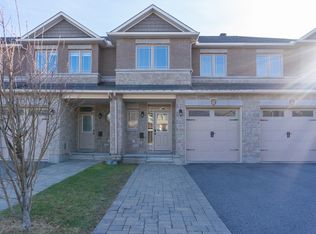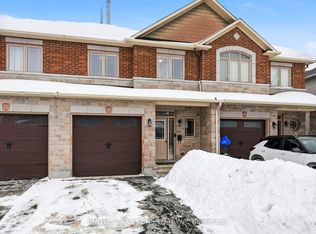Stunning 3 beds, 4 baths Valecraft townhome on a quiet crescent with no rear neighbours in the highly popular neighbourhood of Trail West in Kanata. Great Location! Only steps away from excellent schools, shopping, parks, trails and amenities. You will love this home the minute you arrive. Front yard interlock will lead you into welcoming custom foyer with large closet, garage inside entry & 2-piece bath. Specious living room connects with dining room & bright gourmet kitchen with SS appliances & large island. Gorgeous staircase will lead you to the upper level where you can find large primary bedroom with 4-piece en-suite and walk in closet. Plus 2 additional good size bedrooms, family bath and convenient upper level laundry. Bright lower level features oversized family room with cozy fireplace and 2-piece bath. Private, fenced backyard with new deck & gazebo. Offer presentation on November 3rd, at 7:00pm. Sellers reserve the right to review and entertain any pre-emptive offers.
This property is off market, which means it's not currently listed for sale or rent on Zillow. This may be different from what's available on other websites or public sources.



