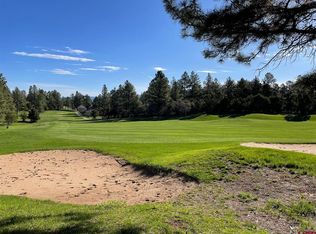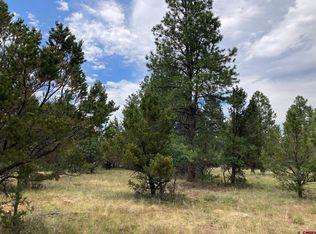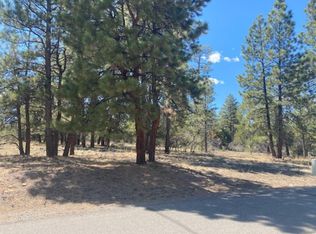Sold cren member
$1,455,500
442 S Badger Trail, Ridgway, CO 81432
5beds
5,924sqft
Stick Built
Built in 2004
0.92 Acres Lot
$1,674,500 Zestimate®
$246/sqft
$5,976 Estimated rent
Home value
$1,674,500
$1.54M - $1.83M
$5,976/mo
Zestimate® history
Loading...
Owner options
Explore your selling options
What's special
Executive Mountain Home in The Divide Ranch and Golf Club. Superbly constructed this elegant home checks all the boxes. On approach take in the towering Ponderosa Pine trees, beautiful rose garden and the impressive dyed concrete circular driveway. The main entry has artisan-crafted stained glass doors leading to the large foyer with a sitting area. Vaulted wood beamed ceilings lined with natural aspen wood is throughout the home. Designed with entertaining in mind the chef’s kitchen features a Viking Pro 6 burner range, large capacity refrigerator, rare Ukraine Volga Blue granite counter tops, a Versailles farmhouse granite sink and custom Starcraft cabinets. The adjacent great room and dining area opens to a covered patio overlooking the 2nd tee box on the golf course and beautiful views. With over 5,900 sq. ft. of living space, comfort and privacy was key to this fabulous design. If main level living is your desire it’s all there. Luxurious primary suite has it’s own covered deck, large walk-in closet, jacuzzi tub settled into incredible granite finishes with separate vanities and spacious floor to ceiling step in shower. A second en-suite bedroom is on the main level as well. An oversized heated 3 car garage equipped with EV unit and an epoxy floor finish. The sweeping staircase leading to the downstairs offers a home theater, pool table, wet bar, exercise room and multiple storage areas. The walk out stamped concrete patio leads to the 2nd tee box and your rose garden. Three beautifully furnished bedrooms and two bathrooms downstairs complete this incredible home. Make your appointment today! Home offer partially furnished!
Zillow last checked: 8 hours ago
Listing updated: April 04, 2023 at 10:28am
Listed by:
Tim Currin 970-389-0002,
Ouray Brokers,
Debra Currin 970-389-0231,
Ouray Brokers
Bought with:
Norris-Snell Real Estate, LLC
Source: CREN,MLS#: 796531
Facts & features
Interior
Bedrooms & bathrooms
- Bedrooms: 5
- Bathrooms: 5
- Full bathrooms: 4
- 1/2 bathrooms: 1
Primary bedroom
- Level: Main
- Area: 126
- Dimensions: 21 x 6
Bedroom 2
- Area: 401.33
- Dimensions: 21.5 x 18.67
Dining room
- Features: Living Room Dining, Separate Dining
- Length: 92
Family room
- Area: 662.11
- Dimensions: 33.67 x 19.67
Kitchen
- Area: 260
- Dimensions: 16 x 16.25
Living room
- Area: 662.11
- Dimensions: 33.67 x 19.67
Office
- Area: 164.67
- Dimensions: 13 x 12.67
Cooling
- Ceiling Fan(s)
Appliances
- Included: Trash Compactor, Dishwasher, Disposal, Double Oven, Dryer, Exhaust Fan, Microwave, Convection Oven, Range, Refrigerator, Washer, Water Purifier
Features
- Wired/Cable TV, Part Furnished, Ceiling Fan(s), Sound System, Wet Bar, Vaulted Ceiling(s), Granite Counters, Pantry, Walk-In Closet(s), Fitness Room, Game Room, Media Room, Mud Room, Wine Room
- Flooring: Carpet-Partial, Hardwood, Stained/Stamped Concrete, Tile
- Windows: Window Coverings, Clad, Double Pane Windows, Low Emissivity Windows
- Basement: Finished,Walk-Out Access
- Has fireplace: Yes
- Fireplace features: Den/Family Room, Blower Fan, Gas Log
Interior area
- Total structure area: 5,924
- Total interior livable area: 5,924 sqft
Property
Parking
- Total spaces: 3
- Parking features: Attached Garage, Garage Door Opener, Heated Garage
- Attached garage spaces: 3
Features
- Levels: Two
- Stories: 2
- Patio & porch: Covered Porch, Deck, Patio
- Exterior features: Gas Grill, Landscaping, Lawn Sprinklers
- Has spa: Yes
- Spa features: Bath
- Has view: Yes
- View description: Mountain(s), Other
Lot
- Size: 0.92 Acres
- Features: Borders Golf Course, Near Golf Course
Details
- Parcel number: 425736408444
- Zoning description: Residential Single Family
Construction
Type & style
- Home type: SingleFamily
- Architectural style: Ranch Basement
- Property subtype: Stick Built
Materials
- Wood Frame, Stone, Stucco
- Roof: Tile
Condition
- New construction: No
- Year built: 2004
Utilities & green energy
- Sewer: Public Sewer, Septic Tank
- Water: Public
- Utilities for property: Cable Connected, Internet, Natural Gas Connected, Phone - Cell Reception
Community & neighborhood
Security
- Security features: Security System
Location
- Region: Ridgway
- Subdivision: Fairway Pines/Divide Ranch
HOA & financial
HOA
- Has HOA: Yes
- Association name: Fairway Pines POA
Other
Other facts
- Road surface type: Paved
Price history
| Date | Event | Price |
|---|---|---|
| 4/4/2023 | Sold | $1,455,500-7.6%$246/sqft |
Source: | ||
| 2/5/2023 | Price change | $1,575,000-8.7%$266/sqft |
Source: | ||
| 10/9/2022 | Price change | $1,725,000-4.2%$291/sqft |
Source: | ||
| 8/4/2022 | Listed for sale | $1,800,000$304/sqft |
Source: | ||
| 7/28/2022 | Listing removed | -- |
Source: | ||
Public tax history
| Year | Property taxes | Tax assessment |
|---|---|---|
| 2025 | $3,980 +0.8% | $106,490 +37.7% |
| 2024 | $3,949 +4.4% | $77,320 -8% |
| 2023 | $3,784 -0.3% | $84,030 +24.2% |
Find assessor info on the county website
Neighborhood: 81432
Nearby schools
GreatSchools rating
- 6/10Ridgway Elementary SchoolGrades: PK-5Distance: 3.5 mi
- 9/10Ridgway Middle SchoolGrades: 6-8Distance: 3.3 mi
- 7/10Ridgway High SchoolGrades: 9-12Distance: 3.3 mi
Schools provided by the listing agent
- Elementary: Ridgway K-5
- Middle: Ridgway 6-8
- High: Ridgway 9-12
Source: CREN. This data may not be complete. We recommend contacting the local school district to confirm school assignments for this home.
Get pre-qualified for a loan
At Zillow Home Loans, we can pre-qualify you in as little as 5 minutes with no impact to your credit score.An equal housing lender. NMLS #10287.



