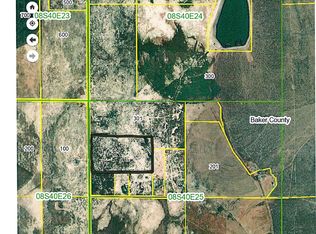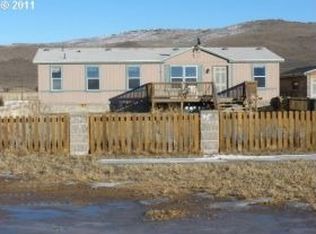Beautiful 2012 custom built 3 bedroom/2 bath home on 65+ acres w/in 10 minutes of downtown Baker. This home features spectacular views, engineered hardwood with radiant heating on both levels, large upstairs bonus room, custom kitchen with stainless steel counters/appliances, central vac that even services the two-car finished garage. Property is fenced/cross fenced & boasts a 1700+ sqft insulated shop that has flex-space on both levels. Other amenities include landscaped yard & motocross track.
This property is off market, which means it's not currently listed for sale or rent on Zillow. This may be different from what's available on other websites or public sources.


