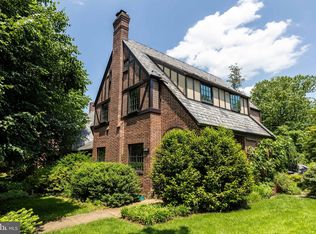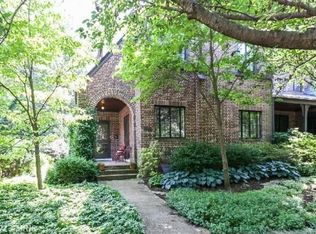Sold for $700,000
$700,000
4419 Wickford Rd, Baltimore, MD 21210
4beds
2,088sqft
Townhouse
Built in 1929
3,279 Square Feet Lot
$715,400 Zestimate®
$335/sqft
$3,034 Estimated rent
Home value
$715,400
$615,000 - $830,000
$3,034/mo
Zestimate® history
Loading...
Owner options
Explore your selling options
What's special
Welcome to 4419 Wickford Road! Situated on the park side of Wickford, this beautifully renovated and lovingly maintained home has been the residence of local award-winning architects for the past 37 years. The main level of this traditional all brick home features an elegant living room with woodburning fireplace, formal dining room, powder room & and an exquisite custom kitchen with island, granite countertops, Subzero refrigerator, Viking cooktop, microwave and double ovens. Off the kitchen find a sweet breakfast room overlooking pleasing gardens. The upper level offers four bedrooms including a primary suite featuring a custom renovated bathroom with walk-in shower, radiant floor heating & Robern medicine cabinet. The home has been recently painted, throughout find Loewen insulated replacement windows & custom storm doors and track lighting & dimmers. Also conveying are custom wood bookshelves and an audio system. The second-floor air conditioning is brand new (no vents on the main level). The unfinished basement with high ceilings offers great storage and perhaps extra living space for the new owners. The eye-popping exterior includes a large front porch, dramatically professionally designed garden with no grass to mow and bluestone patio. The property backs to Stony Run and is just steps to Linkwood Park. Delightful & close knit-neighbors. Opportunities like this rarely occur – make 4419 Wickford your new home today.
Zillow last checked: 8 hours ago
Listing updated: July 19, 2024 at 01:00pm
Listed by:
Daniel Motz 443-415-3160,
Berkshire Hathaway HomeServices Homesale Realty
Bought with:
Trey Weitzel, RSR004407
Long & Foster Real Estate, Inc.
Source: Bright MLS,MLS#: MDBA2126050
Facts & features
Interior
Bedrooms & bathrooms
- Bedrooms: 4
- Bathrooms: 3
- Full bathrooms: 2
- 1/2 bathrooms: 1
- Main level bathrooms: 1
Basement
- Area: 1044
Heating
- Radiator, Natural Gas
Cooling
- Central Air, Electric
Appliances
- Included: Microwave, Dishwasher, Disposal, Oven, Oven/Range - Gas, Refrigerator, Ice Maker, Self Cleaning Oven, Stainless Steel Appliance(s), Washer, Dryer, Water Heater, Gas Water Heater
- Laundry: Lower Level, Washer In Unit, Dryer In Unit
Features
- Breakfast Area, Crown Molding, Dining Area, Floor Plan - Traditional, Formal/Separate Dining Room, Primary Bath(s), Recessed Lighting, Upgraded Countertops, Bathroom - Tub Shower, Bathroom - Stall Shower
- Flooring: Hardwood, Carpet, Ceramic Tile, Wood
- Doors: Storm Door(s)
- Windows: Casement, Double Hung, Double Pane Windows, Skylight(s), Screens, Window Treatments
- Basement: Connecting Stairway,Interior Entry,Full,Rear Entrance,Unfinished,Walk-Out Access,Windows
- Number of fireplaces: 1
- Fireplace features: Mantel(s)
Interior area
- Total structure area: 3,132
- Total interior livable area: 2,088 sqft
- Finished area above ground: 2,088
- Finished area below ground: 0
Property
Parking
- Parking features: On Street
- Has uncovered spaces: Yes
Accessibility
- Accessibility features: Roll-in Shower
Features
- Levels: Three
- Stories: 3
- Patio & porch: Porch, Patio
- Exterior features: Extensive Hardscape, Lighting, Sidewalks, Street Lights
- Pool features: None
Lot
- Size: 3,279 sqft
- Features: Landscaped, Front Yard, Rear Yard, Middle Of Block
Details
- Additional structures: Above Grade, Below Grade
- Parcel number: 0327134965D008
- Zoning: R-5
- Special conditions: Standard
Construction
Type & style
- Home type: Townhouse
- Architectural style: Tudor
- Property subtype: Townhouse
Materials
- Brick
- Foundation: Other
- Roof: Slate
Condition
- Excellent
- New construction: No
- Year built: 1929
Utilities & green energy
- Sewer: Public Sewer
- Water: Public
Community & neighborhood
Security
- Security features: Carbon Monoxide Detector(s), Smoke Detector(s)
Location
- Region: Baltimore
- Subdivision: Roland Park
- Municipality: Baltimore City
Other
Other facts
- Listing agreement: Exclusive Right To Sell
- Ownership: Fee Simple
Price history
| Date | Event | Price |
|---|---|---|
| 7/19/2024 | Sold | $700,000+0.7%$335/sqft |
Source: | ||
| 6/6/2024 | Pending sale | $695,000$333/sqft |
Source: | ||
| 6/6/2024 | Contingent | $695,000$333/sqft |
Source: | ||
| 5/31/2024 | Listed for sale | $695,000$333/sqft |
Source: | ||
Public tax history
| Year | Property taxes | Tax assessment |
|---|---|---|
| 2025 | -- | $381,033 +47.9% |
| 2024 | $6,082 | $257,700 |
| 2023 | $6,082 | $257,700 |
Find assessor info on the county website
Neighborhood: Keswick
Nearby schools
GreatSchools rating
- 7/10Roland Park Elementary/Middle SchoolGrades: PK-8Distance: 1 mi
- 5/10Western High SchoolGrades: 9-12Distance: 0.9 mi
- 10/10Baltimore Polytechnic InstituteGrades: 9-12Distance: 1 mi
Schools provided by the listing agent
- District: Baltimore City Public Schools
Source: Bright MLS. This data may not be complete. We recommend contacting the local school district to confirm school assignments for this home.
Get a cash offer in 3 minutes
Find out how much your home could sell for in as little as 3 minutes with a no-obligation cash offer.
Estimated market value$715,400
Get a cash offer in 3 minutes
Find out how much your home could sell for in as little as 3 minutes with a no-obligation cash offer.
Estimated market value
$715,400

