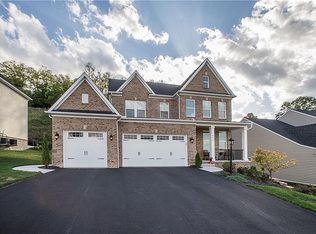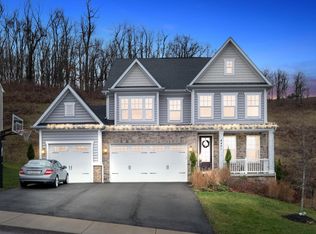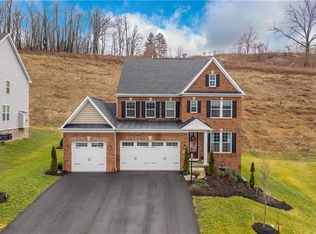Sold for $607,000
$607,000
4419 Walnut Ridge Cir, Mc Donald, PA 15057
5beds
3,236sqft
Single Family Residence
Built in 2019
0.55 Acres Lot
$660,900 Zestimate®
$188/sqft
$3,832 Estimated rent
Home value
$660,900
$628,000 - $694,000
$3,832/mo
Zestimate® history
Loading...
Owner options
Explore your selling options
What's special
Nestled in South Fayette School District, this enchanting home overflows with inviting features. It boasts five bedrooms, providing ample space for every family member. The newly remodeled basement offers an expansive area for leisure or relaxation, perfect for family gatherings. The expansive, fully-equipped kitchen stands at the heart of the home, offering a warm hub for shared meals and culinary experiences. Bringing together both comfort with luxury, this home is the embodiment of your long-sought dream dwelling. Don't let this captivating property slip through your fingers - arrange a viewing today before its gone!
**OPEN HOUSE SATURDAY AUGUST 5TH FROM 11AM-1PM**
**SELLER IS OPEN TO CLOSING ASSISTANCE**
Zillow last checked: 8 hours ago
Listing updated: September 22, 2023 at 12:07pm
Listed by:
Evan Miller 724-941-9400,
Keller Williams Realty
Bought with:
Evan Miller, RS355888
Keller Williams Realty
Source: WPMLS,MLS#: 1614592 Originating MLS: West Penn Multi-List
Originating MLS: West Penn Multi-List
Facts & features
Interior
Bedrooms & bathrooms
- Bedrooms: 5
- Bathrooms: 3
- Full bathrooms: 2
- 1/2 bathrooms: 1
Primary bedroom
- Level: Upper
- Dimensions: 15x18
Bedroom 2
- Level: Upper
- Dimensions: 12x12
Bedroom 3
- Level: Upper
- Dimensions: 13x11
Bedroom 4
- Level: Upper
- Dimensions: 13x11
Bedroom 5
- Level: Basement
- Dimensions: 10x17
Entry foyer
- Level: Main
- Dimensions: 11x19
Game room
- Level: Basement
- Dimensions: 23x37
Kitchen
- Level: Main
- Dimensions: 26x13
Living room
- Level: Main
- Dimensions: 16x17
Heating
- Forced Air, Gas
Cooling
- Central Air
Appliances
- Included: Dryer, Dishwasher, Refrigerator, Washer
Features
- Flooring: Carpet, Hardwood
- Basement: Finished,Interior Entry
- Number of fireplaces: 2
Interior area
- Total structure area: 3,236
- Total interior livable area: 3,236 sqft
Property
Parking
- Parking features: Built In, Off Street, Garage Door Opener
- Has attached garage: Yes
Features
- Levels: Two
- Stories: 2
- Pool features: None
Lot
- Size: 0.55 Acres
- Dimensions: 0.5477
Details
- Parcel number: 0489M00011000000
Construction
Type & style
- Home type: SingleFamily
- Architectural style: Cape Cod,Two Story
- Property subtype: Single Family Residence
Materials
- Brick, Frame
- Roof: Asphalt
Condition
- Resale
- Year built: 2019
Utilities & green energy
- Sewer: Public Sewer
- Water: Public
Community & neighborhood
Location
- Region: Mc Donald
- Subdivision: Walnut Rdg
HOA & financial
HOA
- Has HOA: Yes
- HOA fee: $48 monthly
Price history
| Date | Event | Price |
|---|---|---|
| 9/22/2023 | Sold | $607,000-6.5%$188/sqft |
Source: | ||
| 8/16/2023 | Contingent | $649,000$201/sqft |
Source: | ||
| 7/15/2023 | Listed for sale | $649,000+1.4%$201/sqft |
Source: | ||
| 8/2/2022 | Listing removed | -- |
Source: | ||
| 7/13/2022 | Listed for sale | $640,000$198/sqft |
Source: | ||
Public tax history
| Year | Property taxes | Tax assessment |
|---|---|---|
| 2025 | $16,820 +7.8% | $431,500 |
| 2024 | $15,603 +633.9% | $431,500 -4% |
| 2023 | $2,126 | $449,500 |
Find assessor info on the county website
Neighborhood: 15057
Nearby schools
GreatSchools rating
- NASouth Fayette Twp El SchoolGrades: K-2Distance: 1 mi
- 7/10South Fayette Middle SchoolGrades: 6-8Distance: 1 mi
- 9/10South Fayette Twp High SchoolGrades: 9-12Distance: 0.9 mi
Schools provided by the listing agent
- District: South Fayette
Source: WPMLS. This data may not be complete. We recommend contacting the local school district to confirm school assignments for this home.
Get pre-qualified for a loan
At Zillow Home Loans, we can pre-qualify you in as little as 5 minutes with no impact to your credit score.An equal housing lender. NMLS #10287.


