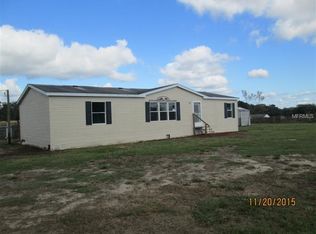This beautiful home offers privacy and seclusion on 8.8 acres. The attached garage has been converted making plenty of space in this 5 bedroom, 4 bathroom home and features a gorgeous master suite, a spacious kitchen with double oven, and ceramic tile throughout. Outside you will find a screened in pool, a large detached garage/workshop, stable, and an RV pad with power. This home is priced right and ready to sell, so call today to schedule your personal showing! This property may qualify for Seller Financing (Vendee).
This property is off market, which means it's not currently listed for sale or rent on Zillow. This may be different from what's available on other websites or public sources.
