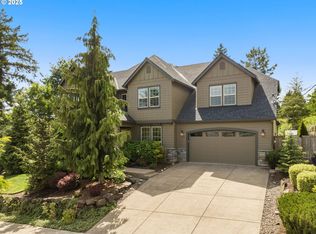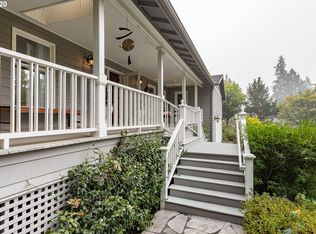New Construction in Prestigious Bridlemile! This luxurious home features 4 over-sized bedrooms, two story great room, Den/5th bedroom, formal dining, and mudroom. Gourmet kitchen w/Thermador appliances, island, breakfast bar, nook! Tranquil master suite on w/soak tub and spacious walk-in closet. Crestron home automation system. (House to the south will be torn down) Estimated completion Feb 2015
This property is off market, which means it's not currently listed for sale or rent on Zillow. This may be different from what's available on other websites or public sources.

