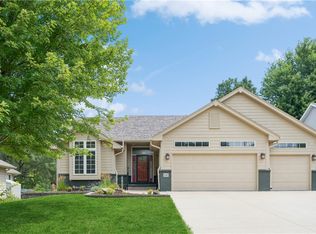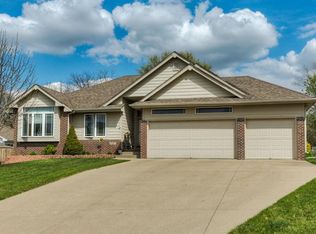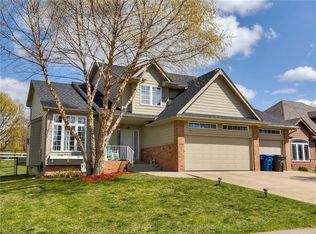Sold for $427,000
$427,000
4419 SW 33rd St, Des Moines, IA 50321
5beds
2,216sqft
Single Family Residence
Built in 2001
10,541.52 Square Feet Lot
$431,600 Zestimate®
$193/sqft
$2,614 Estimated rent
Home value
$431,600
$410,000 - $453,000
$2,614/mo
Zestimate® history
Loading...
Owner options
Explore your selling options
What's special
One owner custom built home by Cooper Homes. Located on a private cul-de-sac street in Stanton Acres. The property backs to a private in-town horse acreage. The 5 bedroom, 4 bath 2 story offers over 3000 sq ft of finish. Upgrades included a remodeled kitchen with high end finishes, a custom designed pantry with work station, and a screened-in porch with a private backyard setting. The house has a super sized Primary suite and a 2nd floor laundry room. Pride in ownership is reflected in this home. Hurry!!!
Zillow last checked: 8 hours ago
Listing updated: March 01, 2024 at 06:44am
Listed by:
JAMIE SMITH (515)277-6211,
Iowa Realty Beaverdale
Bought with:
Jake Ham
Smart Avenue
Source: DMMLS,MLS#: 684353
Facts & features
Interior
Bedrooms & bathrooms
- Bedrooms: 5
- Bathrooms: 4
- Full bathrooms: 3
- 1/2 bathrooms: 1
Heating
- Forced Air, Gas, Natural Gas
Cooling
- Central Air
Appliances
- Included: Dishwasher, Microwave, Refrigerator, Stove
- Laundry: Upper Level
Features
- Eat-in Kitchen, Cable TV, Window Treatments
- Flooring: Carpet, Hardwood, Tile, Vinyl
- Basement: Egress Windows,Partially Finished
- Number of fireplaces: 1
Interior area
- Total structure area: 2,216
- Total interior livable area: 2,216 sqft
- Finished area below ground: 800
Property
Parking
- Total spaces: 3
- Parking features: Attached, Garage, Three Car Garage
- Attached garage spaces: 3
Features
- Levels: Two
- Stories: 2
- Patio & porch: Deck, Open, Patio, Porch, Screened
- Exterior features: Deck, Enclosed Porch, Patio
Lot
- Size: 10,541 sqft
- Dimensions: 72.45
- Features: Rectangular Lot
Details
- Parcel number: 12005203015000
- Zoning: N2B
Construction
Type & style
- Home type: SingleFamily
- Architectural style: Two Story
- Property subtype: Single Family Residence
Materials
- Vinyl Siding
- Foundation: Poured
- Roof: Asphalt,Shingle
Condition
- Year built: 2001
Details
- Builder name: Cooper Homes
Utilities & green energy
- Sewer: Public Sewer
- Water: Public
Community & neighborhood
Security
- Security features: Smoke Detector(s)
Location
- Region: Des Moines
Other
Other facts
- Listing terms: Cash,Conventional,FHA,VA Loan
- Road surface type: Concrete
Price history
| Date | Event | Price |
|---|---|---|
| 2/28/2024 | Sold | $427,000-1.8%$193/sqft |
Source: | ||
| 1/29/2024 | Pending sale | $435,000$196/sqft |
Source: | ||
| 10/25/2023 | Listed for sale | $435,000+63.5%$196/sqft |
Source: | ||
| 12/3/2001 | Sold | $266,000$120/sqft |
Source: Public Record Report a problem | ||
Public tax history
| Year | Property taxes | Tax assessment |
|---|---|---|
| 2024 | $6,916 +2.6% | $362,000 |
| 2023 | $6,744 +0.8% | $362,000 +22.7% |
| 2022 | $6,690 -7% | $295,000 |
Find assessor info on the county website
Neighborhood: Southwestern Hills
Nearby schools
GreatSchools rating
- 3/10Jefferson Elementary SchoolGrades: K-5Distance: 0.6 mi
- 3/10Brody Middle SchoolGrades: 6-8Distance: 1 mi
- 1/10Lincoln High SchoolGrades: 9-12Distance: 2.2 mi
Schools provided by the listing agent
- District: Des Moines Independent
Source: DMMLS. This data may not be complete. We recommend contacting the local school district to confirm school assignments for this home.
Get pre-qualified for a loan
At Zillow Home Loans, we can pre-qualify you in as little as 5 minutes with no impact to your credit score.An equal housing lender. NMLS #10287.


