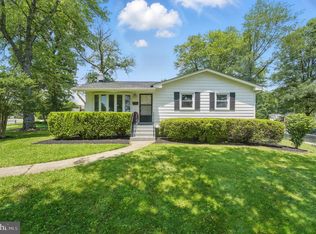Conveniently located single family home ready for you to move in! This 3 bedroom 2 full bath and off street parking & fenced back yard. Lots of space on the main level upgraded kitchen and light filled sun room. Finished basement with space for an office and large fully finished rec room. Good storage space in the basement and shed. Minimum income $92,000, minimum credit 600, no pets!
This property is off market, which means it's not currently listed for sale or rent on Zillow. This may be different from what's available on other websites or public sources.

