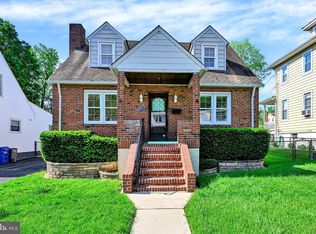Sold for $375,000
$375,000
4419 Raspe Ave, Baltimore, MD 21206
4beds
2,433sqft
Single Family Residence
Built in 1920
10,498 Square Feet Lot
$384,600 Zestimate®
$154/sqft
$2,924 Estimated rent
Home value
$384,600
$327,000 - $450,000
$2,924/mo
Zestimate® history
Loading...
Owner options
Explore your selling options
What's special
***Due to multiple offers Sellers are requesting Highest & Best offers due by Sunday 23rd at 8pm! Sellers will review Monday morning.***Move-in ready 4BR/3.5BA expanded Cape with an extended two-car carport located in a quiet neighborhood. Step up to the lovely covered front porch and open the door into a beautifully maintained home to call your own. The main floor offers the open concept flow that homeowners are seeking with hardwood floors, and tons of natural light. The main floor plan offers a large living room, spacious dining area, stunning kitchen, pantry/mudroom, a half bath, and laundry. The kitchen is amazing, offering plenty of cabinets finished with crown moldings, an additional banquet of cabinets ideal when entertaining, stainless steel appliances including the range hood, sleek quartz countertops with a complementing backsplash, and a large raised breakfast island with a sink and seating for three or more. On the second floor is a large primary suite featuring a private full bath with a large walk-in shower, two spacious secondary bedrooms, and a full bath. The lower level offers the fourth bedroom, a full bath with walk-in shower, storage, and a large family room for everyone to enjoy. From the main floor, step outside to a large deck that overlooks the fenced yard with a shed and tons of green space ideal for hosting family events. This home is move-in ready with so much to offer new homeowners and is ideally located within close proximity to shopping, restaurants, and commuter routes.
Zillow last checked: 8 hours ago
Listing updated: July 26, 2024 at 07:02am
Listed by:
Eric Clash 443-621-0120,
VYBE Realty,
Co-Listing Agent: Tiffany Hayes 443-799-4374,
VYBE Realty
Bought with:
Tiffany Hayes, 654523
VYBE Realty
Source: Bright MLS,MLS#: MDBA2126340
Facts & features
Interior
Bedrooms & bathrooms
- Bedrooms: 4
- Bathrooms: 4
- Full bathrooms: 3
- 1/2 bathrooms: 1
- Main level bathrooms: 1
Basement
- Area: 780
Heating
- Forced Air, Natural Gas
Cooling
- Ceiling Fan(s), Central Air, Electric
Appliances
- Included: Dryer, Ice Maker, Oven/Range - Gas, Refrigerator, Stainless Steel Appliance(s), Washer, Gas Water Heater
Features
- Flooring: Carpet, Hardwood
- Basement: Connecting Stairway,Full,Heated,Improved,Exterior Entry,Partially Finished,Rear Entrance,Space For Rooms,Windows
- Has fireplace: No
Interior area
- Total structure area: 2,628
- Total interior livable area: 2,433 sqft
- Finished area above ground: 1,848
- Finished area below ground: 585
Property
Parking
- Total spaces: 2
- Parking features: Attached Carport, Driveway
- Carport spaces: 2
- Has uncovered spaces: Yes
Accessibility
- Accessibility features: None
Features
- Levels: Three
- Stories: 3
- Pool features: None
Lot
- Size: 10,498 sqft
Details
- Additional structures: Above Grade, Below Grade
- Parcel number: 0326235719 013
- Zoning: R-3
- Special conditions: Standard
Construction
Type & style
- Home type: SingleFamily
- Architectural style: Colonial
- Property subtype: Single Family Residence
Materials
- Aluminum Siding
- Foundation: Slab
- Roof: Asphalt
Condition
- New construction: No
- Year built: 1920
Utilities & green energy
- Sewer: Public Sewer
- Water: Public
Community & neighborhood
Location
- Region: Baltimore
- Subdivision: Belmar
- Municipality: Baltimore City
Other
Other facts
- Listing agreement: Exclusive Right To Sell
- Listing terms: FHA,Conventional,Cash,VA Loan
- Ownership: Fee Simple
Price history
| Date | Event | Price |
|---|---|---|
| 7/26/2024 | Sold | $375,000+7.2%$154/sqft |
Source: | ||
| 6/22/2024 | Listing removed | -- |
Source: | ||
| 6/17/2024 | Listed for sale | $349,900+29.6%$144/sqft |
Source: | ||
| 10/19/2018 | Sold | $270,000+0%$111/sqft |
Source: Public Record Report a problem | ||
| 8/16/2018 | Pending sale | $269,900$111/sqft |
Source: Keller Williams Legacy #1002227258 Report a problem | ||
Public tax history
| Year | Property taxes | Tax assessment |
|---|---|---|
| 2025 | -- | $298,367 +7.6% |
| 2024 | $6,547 +1.3% | $277,400 +1.3% |
| 2023 | $6,464 +1.3% | $273,900 -1.3% |
Find assessor info on the county website
Neighborhood: Cedmont
Nearby schools
GreatSchools rating
- 4/10Glenmount Elementary/Middle SchoolGrades: PK-8Distance: 0.6 mi
- NAN.A.C.A. Freedom And Democracy Academy IiGrades: 6-12Distance: 2 mi
- 3/10City Neighbors High SchoolGrades: 9-12Distance: 1.2 mi
Schools provided by the listing agent
- District: Baltimore City Public Schools
Source: Bright MLS. This data may not be complete. We recommend contacting the local school district to confirm school assignments for this home.
Get pre-qualified for a loan
At Zillow Home Loans, we can pre-qualify you in as little as 5 minutes with no impact to your credit score.An equal housing lender. NMLS #10287.
