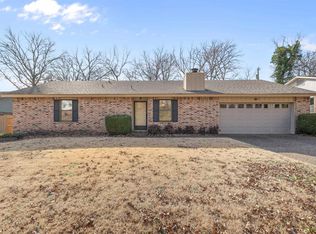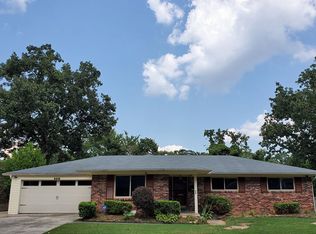Closed
$305,000
4419 Randolph Rd, North Little Rock, AR 72116
3beds
1,940sqft
Single Family Residence
Built in 1982
8,712 Square Feet Lot
$-- Zestimate®
$157/sqft
$1,627 Estimated rent
Home value
Not available
Estimated sales range
Not available
$1,627/mo
Zestimate® history
Loading...
Owner options
Explore your selling options
What's special
This beautifully renovated home in the sought-after Lakewood subdivision of North Little Rock is ready for you! Completely updated from top to bottom, this home offers modern comfort and style just in time to get settled in before summer. The open-concept living area is filled with natural light and features a stunning fireplace as its focal point. The brand-new kitchen boasts stainless steel appliances, custom cabinets, a stylish backsplash, granite countertops, and a pantry for extra storage. All three spacious bedrooms include walk-in closets, while both bathrooms have been completely remodeled with contemporary finishes. A versatile bonus room can serve as a home office or be converted into a fourth bedroom with the addition of a door. Step outside to enjoy the covered back patio, complete with a beautiful wood ceiling, perfect for relaxing or entertaining. Additional upgrades include: New roof, windows, and HVAC system; Luxury vinyl flooring throughout living areas and bathrooms, with plush carpet in bedrooms; New water heater and electrical panel; Updated hardware, outlets, and switches. Call today to schedule your private showing! *agents, please see remarks
Zillow last checked: 8 hours ago
Listing updated: May 16, 2025 at 12:22pm
Listed by:
Jennifer Hurley 501-952-1948,
Crye-Leike REALTORS NLR Branch
Bought with:
Randy Sumbles, AR
The Sumbles Team Keller Williams Realty
Source: CARMLS,MLS#: 25012619
Facts & features
Interior
Bedrooms & bathrooms
- Bedrooms: 3
- Bathrooms: 2
- Full bathrooms: 2
Dining room
- Features: Kitchen/Dining Combo
Heating
- Electric
Cooling
- Electric
Appliances
- Included: Free-Standing Range, Microwave, Surface Range, Dishwasher, Disposal, Electric Water Heater
- Laundry: Washer Hookup, Electric Dryer Hookup, Laundry Room
Features
- Walk-In Closet(s), Walk-in Shower, Granite Counters, Pantry, Sheet Rock, Sheet Rock Ceiling, Primary Bedroom/Main Lv, 3 Bedrooms Same Level
- Flooring: Carpet, Luxury Vinyl
- Doors: Insulated Doors
- Windows: Insulated Windows
- Attic: Floored
- Has fireplace: Yes
- Fireplace features: Woodburning-Site-Built
Interior area
- Total structure area: 1,940
- Total interior livable area: 1,940 sqft
Property
Parking
- Total spaces: 2
- Parking features: Garage, Two Car
- Has garage: Yes
Features
- Levels: One
- Stories: 1
- Patio & porch: Patio
- Exterior features: Rain Gutters
- Fencing: Full,Chain Link
Lot
- Size: 8,712 sqft
- Dimensions: 79 x 124 x 78 x 125
- Features: Sloped, Level, Extra Landscaping, Sloped Up
Details
- Parcel number: 33N0190302000
Construction
Type & style
- Home type: SingleFamily
- Architectural style: Traditional
- Property subtype: Single Family Residence
Materials
- Brick
- Foundation: Slab
- Roof: Shingle
Condition
- New construction: No
- Year built: 1982
Utilities & green energy
- Electric: Elec-Municipal (+Entergy)
- Sewer: Public Sewer
- Water: Public
Green energy
- Energy efficient items: Doors
Community & neighborhood
Community
- Community features: Pool, Tennis Court(s), Playground, Clubhouse, Party Room, Picnic Area, Voluntary Fee, Fitness/Bike Trail
Location
- Region: North Little Rock
- Subdivision: Lakewood
HOA & financial
HOA
- Has HOA: No
Other
Other facts
- Listing terms: VA Loan,FHA,Conventional,Cash
- Road surface type: Paved
Price history
| Date | Event | Price |
|---|---|---|
| 5/15/2025 | Sold | $305,000-1.6%$157/sqft |
Source: | ||
| 4/1/2025 | Listed for sale | $309,900+133.9%$160/sqft |
Source: | ||
| 9/17/2024 | Sold | $132,500-8.6%$68/sqft |
Source: | ||
| 8/31/2024 | Listed for sale | $145,000-90%$75/sqft |
Source: | ||
| 8/21/2011 | Sold | $1,450,000$747/sqft |
Source: Agent Provided Report a problem | ||
Public tax history
| Year | Property taxes | Tax assessment |
|---|---|---|
| 2024 | $3,203 +0.4% | $45,059 +0.2% |
| 2023 | $3,190 +8.7% | $44,960 +9.1% |
| 2022 | $2,936 +9.5% | $41,210 +10% |
Find assessor info on the county website
Neighborhood: 72116
Nearby schools
GreatSchools rating
- 7/10Lakewood Elementary SchoolGrades: K-5Distance: 0.3 mi
- 3/10Lakewood Middle SchoolGrades: 7-8Distance: 0.8 mi
- 3/10North Little Rock High SchoolGrades: 9-12Distance: 2 mi
Get pre-qualified for a loan
At Zillow Home Loans, we can pre-qualify you in as little as 5 minutes with no impact to your credit score.An equal housing lender. NMLS #10287.

